Exceptional Opportunity Beside Thompson s Park!
Create Your Dream Home in One of the City s Most Desirable Locations
An exciting and rare opportunity to secure a prime position overlooking the beautiful Thompson s Park.
Renovate the existing or build your own dream property.
Full planning permission has been granted for a striking three-storey detached home, complete with a rooftop terrace, landscaped garden, and off-street parking. The approved plans showcase:
Spacious open-plan living
Multiple reception rooms
Five well-proportioned bedrooms, including a luxurious top-floor master suite
Excellent indoor-outdoor flow with elevated park views
Alternatively, the existing property offers strong potential for renovation, making it ideal for those who prefer to retain the character of the original structure while updating it to suit their own tastes and lifestyle.
Whether you choose to build from scratch or renovate the existing home, this is a unique opportunity to craft a bespoke residence in one of the city s most sought-after neighbourhoods.
Disclaimer
Property details are provided by the seller and not independently verified. Buyers should seek their own legal and survey advice. Descriptions, measurements and images are for guidance only. Marketing prices are appraisals, not formal valuations. Hern & Crabtree accepts no liability for inaccuracies or related decisions.
Please note: Buyers are required to pay a non-refundable AML administration fee of £24 inc vat, per buyer after their offer is accepted to proceed with the sale. Details can be found on our website.
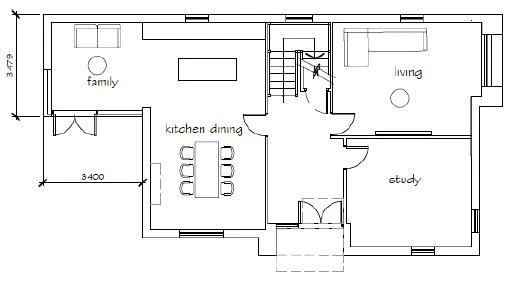
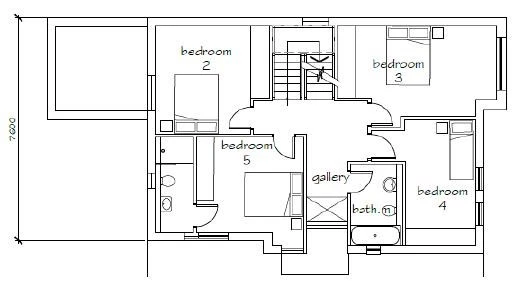
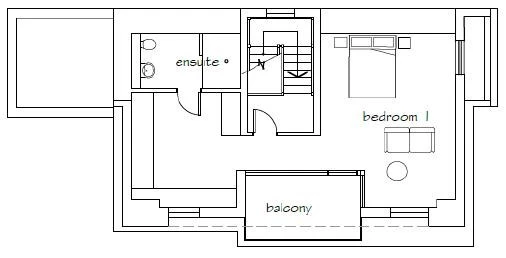
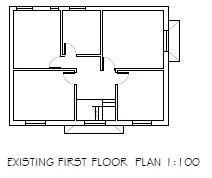
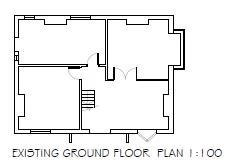
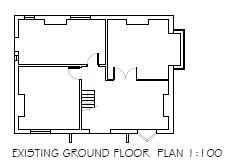
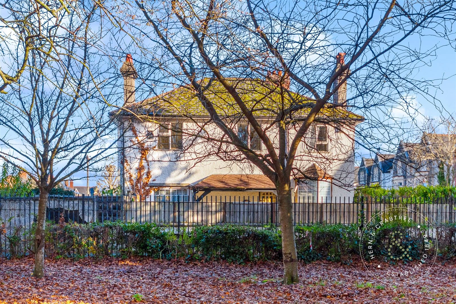
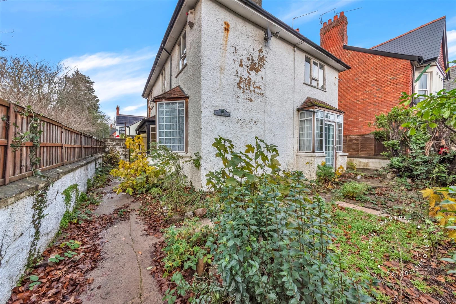
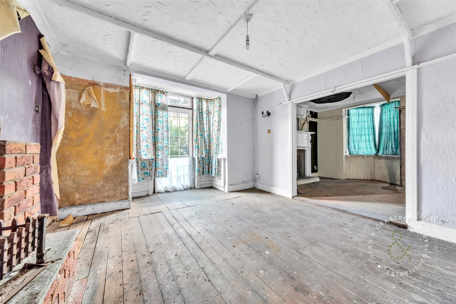
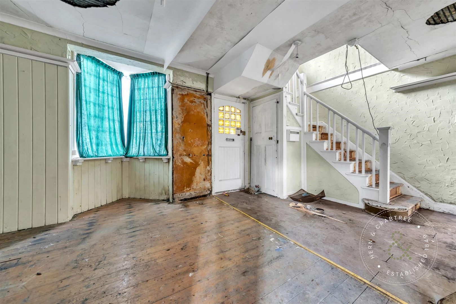
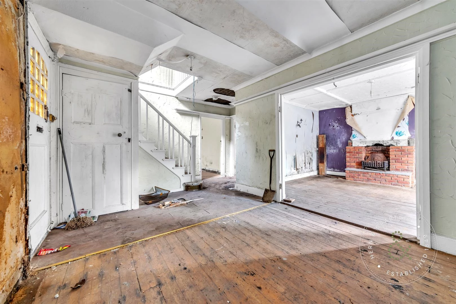
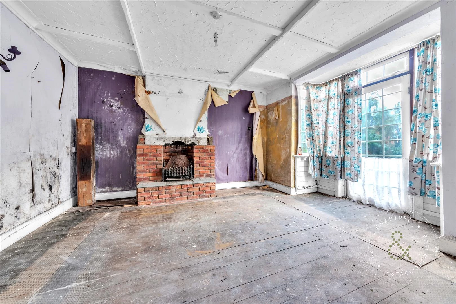

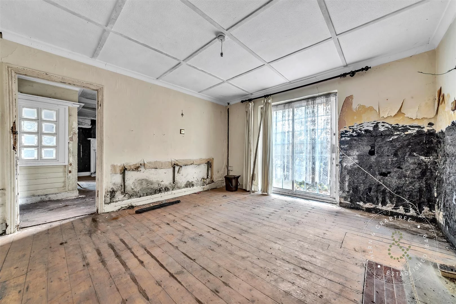

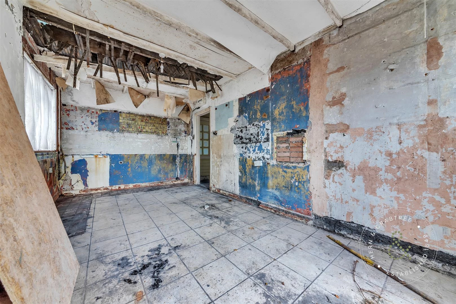
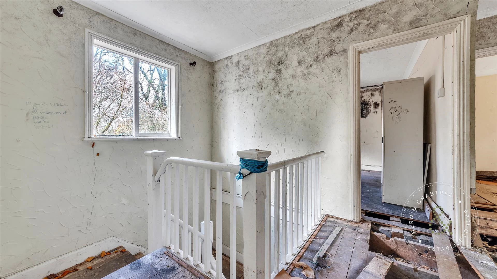
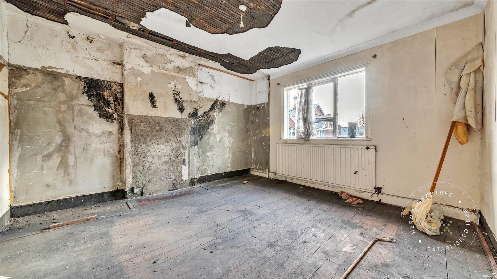
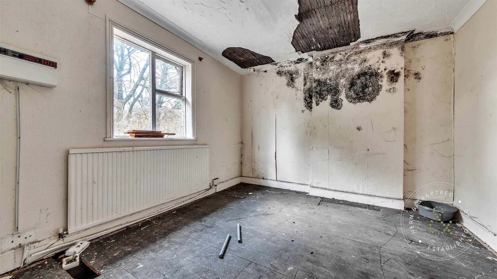
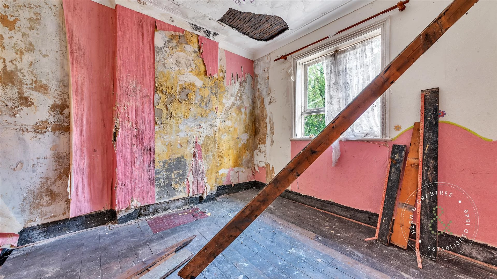


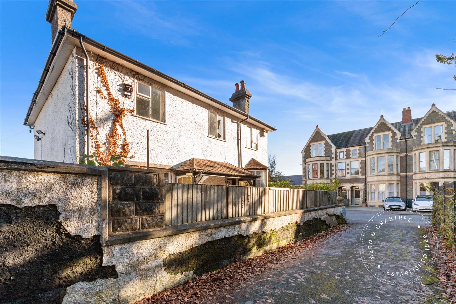
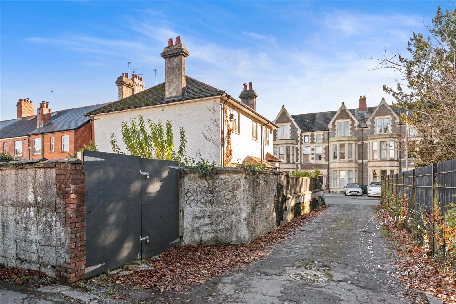
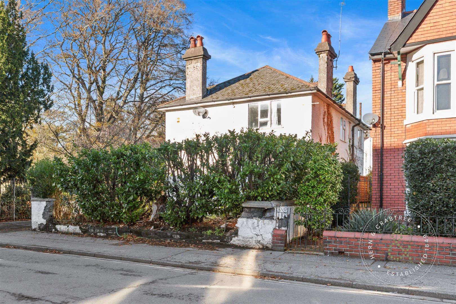
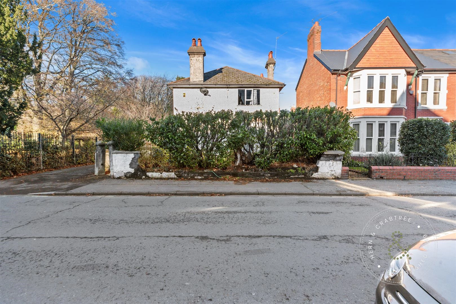
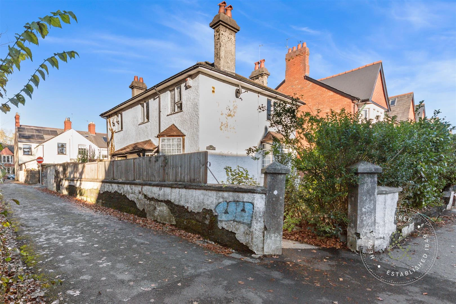
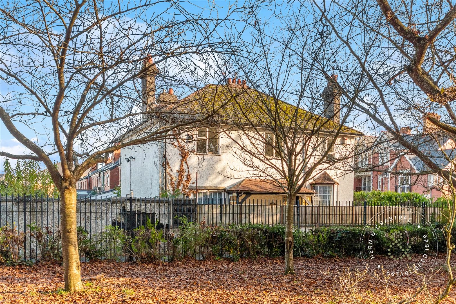

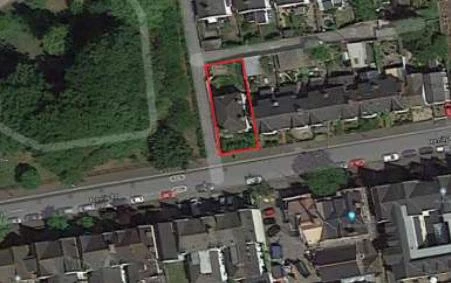
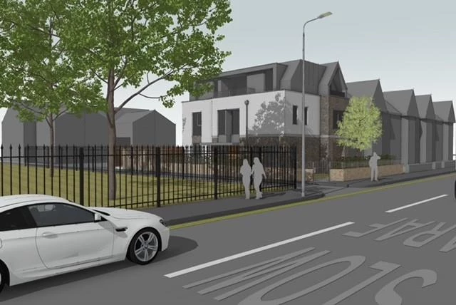
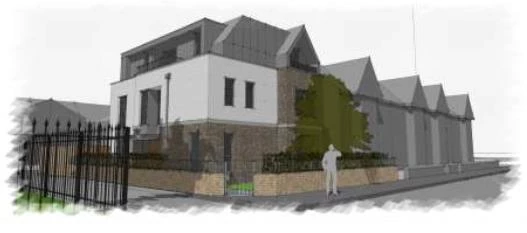
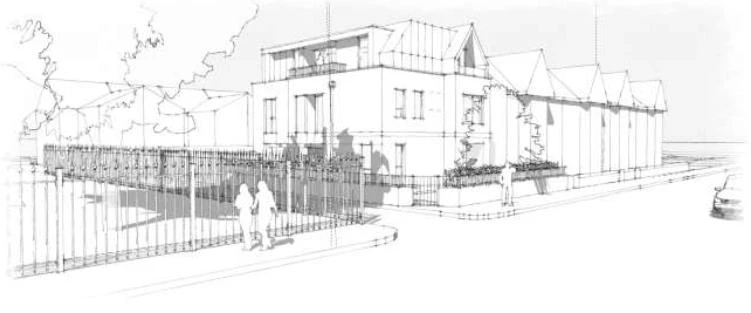
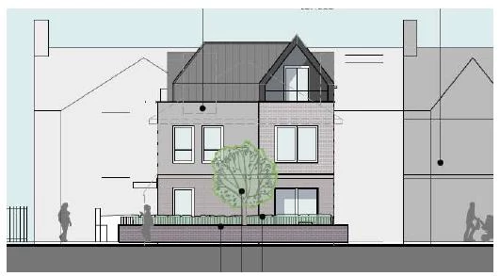
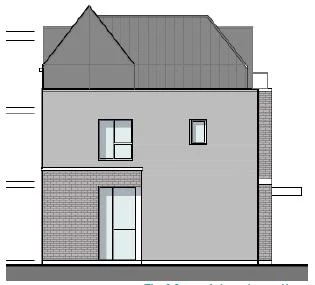

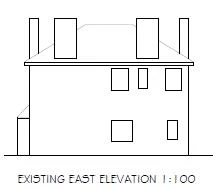




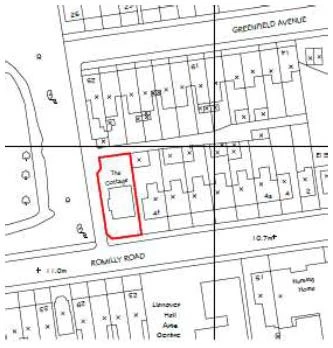

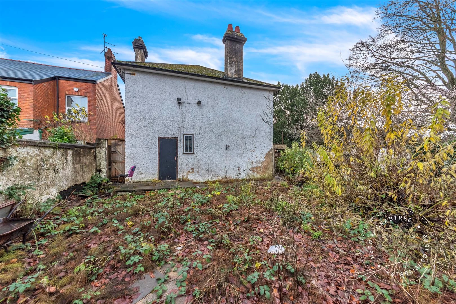
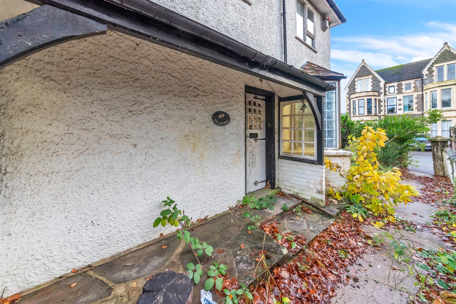
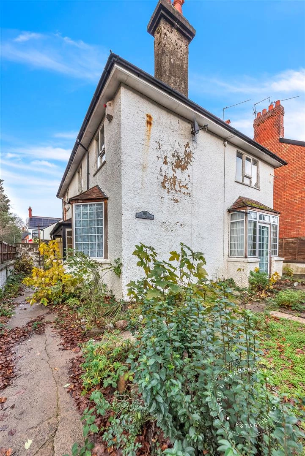
Below is a breakdown of how the total amount of LTT was calculated
IMPORTANT NOTICE FROM HERN & CRABTREE
Property details (including title, lease, and all associated costs) are provided by the seller and are not legally verified by us. While we aim for accuracy, we recommend verifying all information independently with your legal representatives, including any inspections, before contract exchange. Photographs, measurements and descriptions are provided as a guide and in good faith but may not fully represent the property. We do not test services, systems, or appliances. Marketing figures are appraisals, not valuations, and may differ from surveyor assessments. We are not liable for any discrepancies in value, for any costs and/or any financial losses associated with purchasing or selling a property regardless of the reason for the transaction not proceeding. By proceeding, you confirm your understanding of these terms.
Refundable Holding deposit - Capped at 1 weeks rent
Security Deposit - Capped at 5 weeks rent for annual rental under £50,000, or 6 weeks rent for annual rental over £50,000
Rent - The agreed monthly rent
Changes to tenancy - Capped at £100 inc VAT
Early termination charge - Not exceeding the landlord’s financial losses
Late payment of rent - Interest of 3% above BoE base rate for each day the rent is late, once it is 14 days overdue
Replacement keys - Reasonable costs or give the tenant the option to purchase themselves
Utilities, council tax, communication services, TV Licence etc - Tenants own responsibility unless otherwise stated in contract
