



































































EPC - C
Council Tax - G
EPC Rating C
This fantastic semi-detached family home is situated on the highly sought-after Windermere Avenue, a stone's throw from Roath Park Lake and a short distance to Rhydypenau Primary School and Cardiff High School making the property within the catchment area for both schools. Heath Park and the University Hospital of Wales are also nearby along with access to the A48.
The accommodation briefly comprises an entrance porch, hallway, cloakroom, kitchen breakfast room, dining room and living room to the ground floor. To the first floor there are three double bedrooms and a family bathroom. The second floor has a primary bedroom with stylish en-suite wet room and additional dressing area. The property also benefits from a driveway providing off street parking and a lovely enclosed rear garden with a raised decked sitting area accessible from the kitchen dining room, perfect for entertaining. Viewings of this wonderful property are a must and can be arranged by contacting our Heath branch.
Entrance Porch
Entered via a double glazed contemporary bespoke Sapele wood door to the front with etched glass into porch with tiled floor and room for coats and shoes. Sapele wood flooring continues throughout the ground floor.
Hallway
Stairs to the first floor, radiator, Sapele wood block flooring, coved ceiling, double glazed obscured window to the side.
Cloakroom
Villeroy and Boch WC, wash hand basin, vanity storage, concealed boiler, radiator, wood grain porcelain tiled floor and bespoke shelving.
Kitchen Breakfast Room
6.73m max x 6.40m max (22'1 max x 21'0 max)
Off the hallway, interconnecting door to the dining room. Double glazed obscured door to the side. 'Broken plan' L-shaped kitchen laid with a selection of wall and base units with wood worktops over. Twin ceramic Belfast sink with mixer tap, four ring gas hob, integrated oven, glass splash back, cooker hood fitted over. Under and inner cabinet lighting. Plumbing for washing machine, space and plumbing for dishwasher. Space for an American style fridge freezer, pull out larder cupboard. Hardwood flooring. Lantern sun roof to the breakfast area with double glazed french doors to the garden and matching windows either side with a contemporary style chrome vertical radiator. Under stair storage cupboard, continuation of hardwood flooring. Opens to dining room and living room with a squared off archway.
Dining Room
3.94m max x 3.30m max (12'11 max x 10'10 max)
'Broken plan' to the kitchen breakfast room and the living room (potential to create an enclosed living room to the front by reinstating french doors). Door to kitchen, Sapele wood block flooring, radiator, coved ceiling.
Living Room
3.94m max x 5.51m max (12'11 max x 18'1 max)
Double glazed bay window to the front, radiator, Sapele wood block flooring. working fireplace with wooden mantelpiece and stone hearth and back.
First Floor
Stairs rise up from the entrance hall with boxed banister and wooden handrail.
Landing
Double glazed window to the side, stairs to the second floor, childrens swing.
Bedroom Two
4.98m max x 3.94m max (16'4 max x 12'11 max)
Double glazed bay window to the front, wood laminate flooring, radiator, built-in wardrobes.
Bedroom Three
3.38m x 3.94m (11'1 x 12'11)
Double glazed window to the rear, built-in wardrobes, radiator.
Bedroom Four
2.87m x 3.02m (9'5 x 9'11)
Double glazed window to the front, radiator.
Bathroom
2.77m x 2.03m (9'1 x 6'8 )
Double glazed obscured window to the rear. Contemporary Villeroy and Boch free standing , engineered quartz bath with upstand mixer tap and separate shower mixer and underlighting. Walk-in wet room shower with glass splash back screen, heated towel rail, wood grain porcelain tiled walls and floor. Wall hung wash hand basin, mirrored vanity cupboard, shaver point. Spot lights.
Second Floor
Stairs rise up from the first floor. LED lighting within stairwell.
Bedroom One
6.99m max x 6.60m max (22'11 max x 21'8 max)
Double glazed french doors with Juliet balcony and views towards Roath Lake, matching double glazed picture windows either side. Curved feature wall which leads the way to a spiral walk-in shower, wash hand basin, WC and tiled floor. Ceiling mounted raindrop shower head within a tiled enclosure. Storage in the eaves. Separate dressing area with hanging rails. Two radiators, further double glazed window to the side. Floor to ceiling height maximum point 8'6.
External
Front
Imprinted concrete driveway providing parking for two to three vehicles, further stone chippings garden to one side with flower borders. Outside lights. Driveway continues to the side,two cold water taps. Access to garage and side gate to the rear garden.
Rear Garden
Enclosed rear garden with timber raised decked sitting area off the kitchen breakfast room doors. Power points, gate to side, door access to garage. Steps down to further patio. Vegetable boxes with variety of planting. Further decked sitting area and patio. Under storage from the garage and decking area with cold water tap. Generous lawn area, brick wall, timber fencing, outside lights.
Additional Information
We have been advised by the vendor of the following:
- The property is Freehold.
- Solar panels - The property comes with seventeen solar panels which are owned and will come with a feeding tariff generating approximately £900 per annum.
- School catchment for Rhydypenau Primary School and Cardiff High School.
EPC - C
Council Tax - G
 |
|
|
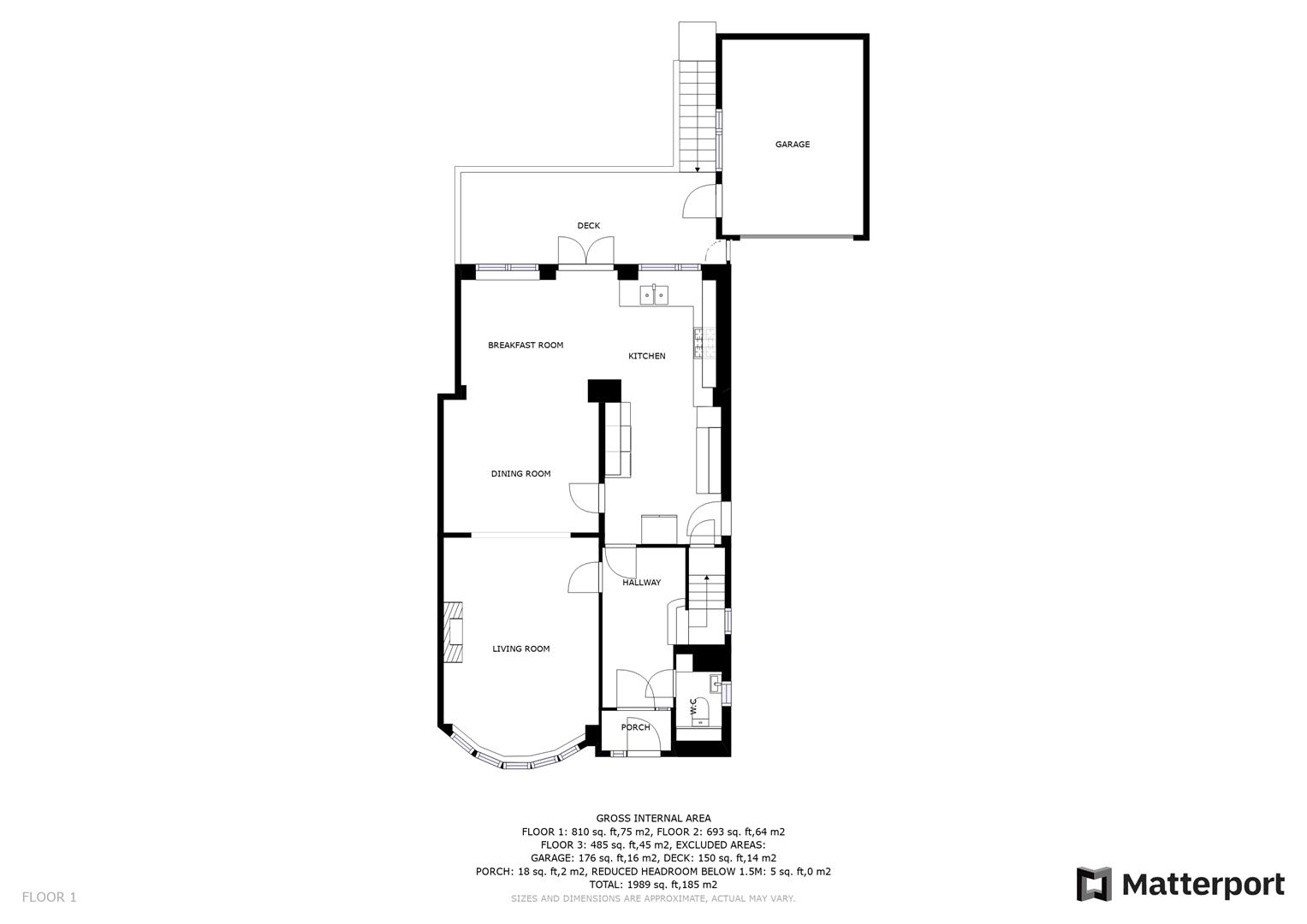
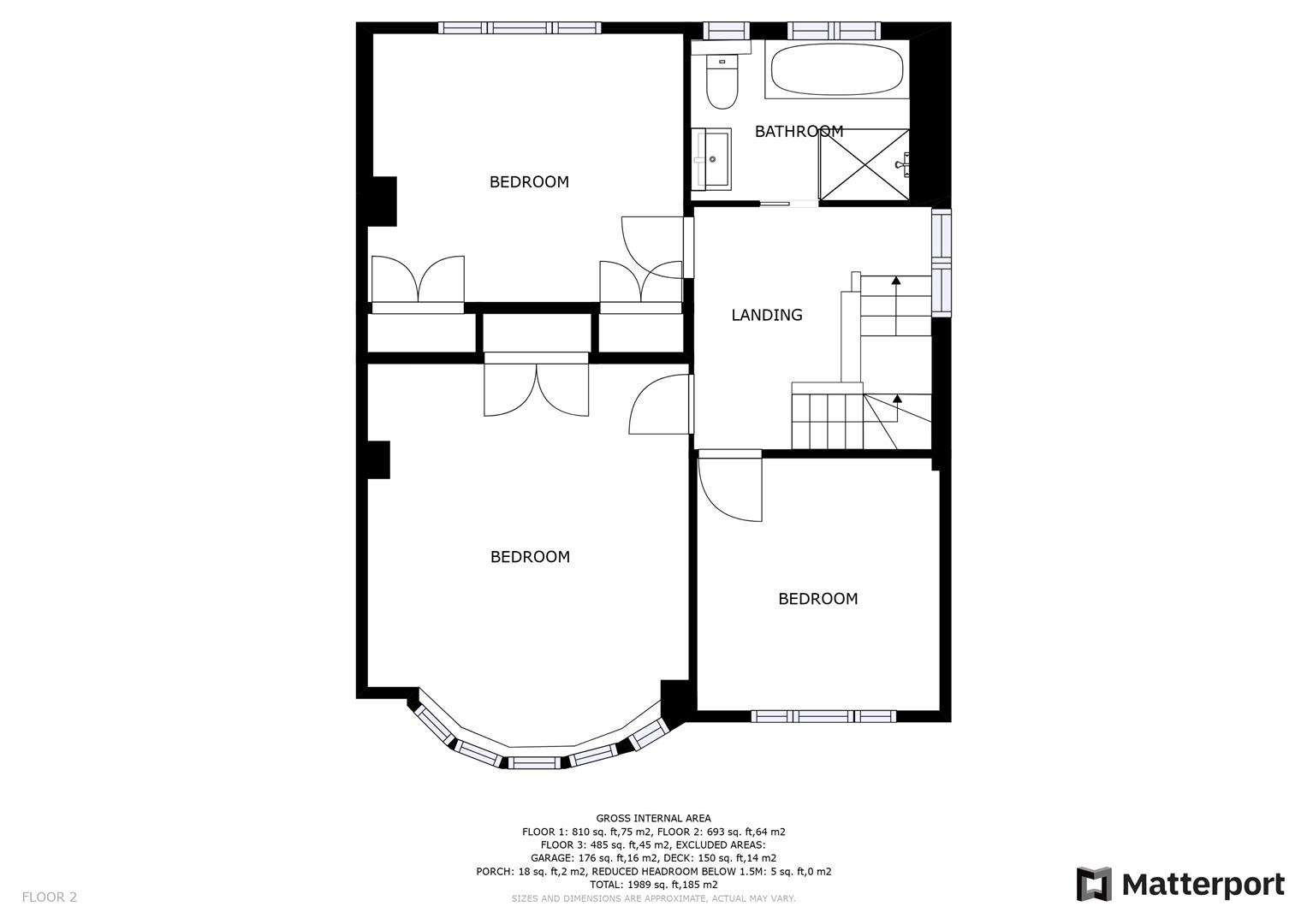
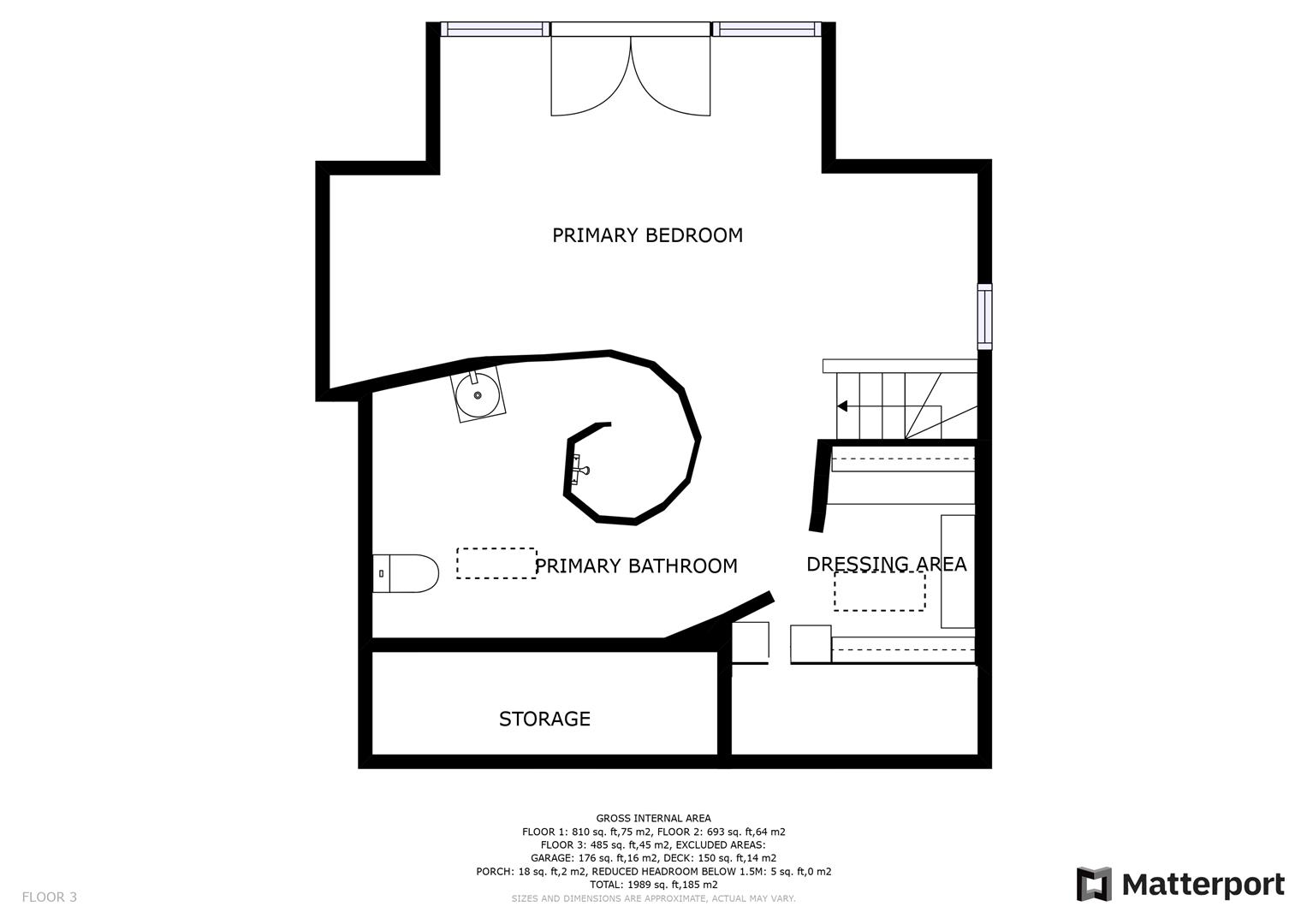
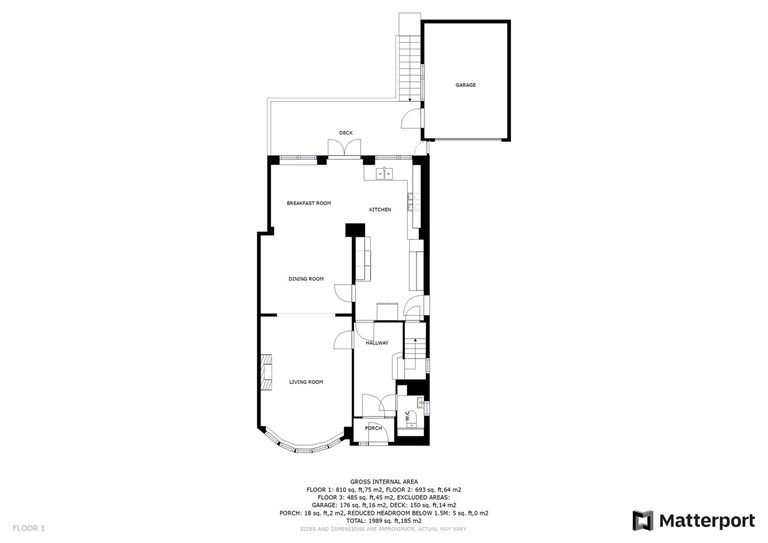
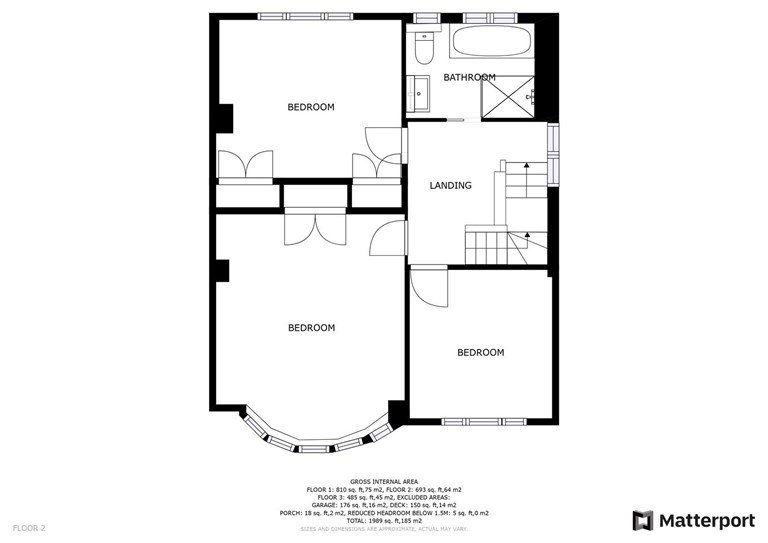
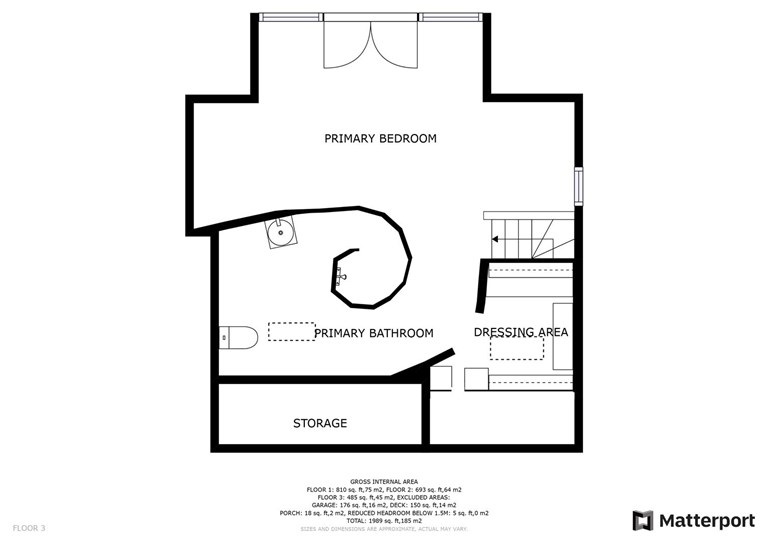
Below is a breakdown of how the total amount of LTT was calculated
IMPORTANT NOTICE FROM HERN & CRABTREE
Descriptions of the property are subjective and are used in good faith as an opinion and NOT as a statement of fact. Please make further specific enquires to ensure that our descriptions are likely to match any expectations you may have of the property. We have not tested any services, systems or appliances at this property. We strongly recommend that all the information we provide be verified by you on inspection, and by your Surveyor and Conveyancer.
Refundable Holding deposit - Capped at 1 weeks rent
Security Deposit - Capped at 5 weeks rent for annual rental under £50,000, or 6 weeks rent for annual rental over £50,000
Rent - The agreed monthly rent
Changes to tenancy - Capped at £100 inc VAT
Early termination charge - Not exceeding the landlord’s financial losses
Late payment of rent - Interest of 3% above BoE base rate for each day the rent is late, once it is 14 days overdue
Replacement keys - Reasonable costs or give the tenant the option to purchase themselves
Utilities, council tax, communication services, TV Licence etc - Tenants own responsibility unless otherwise stated in contract
