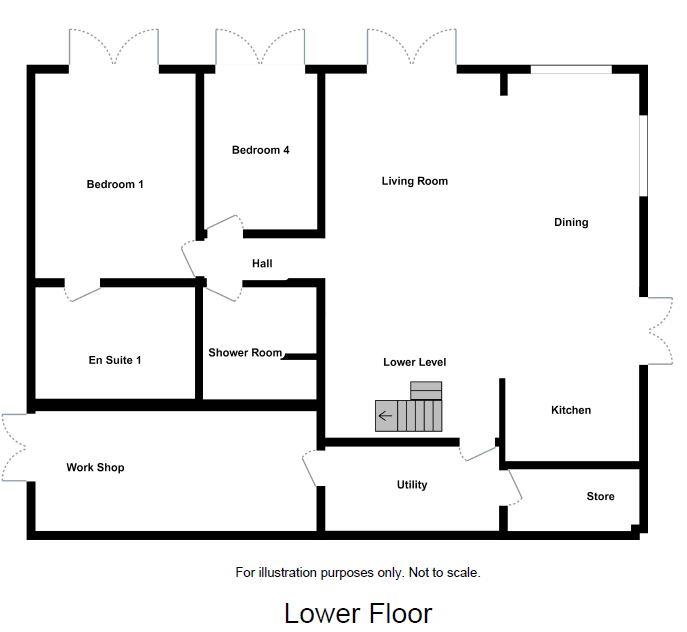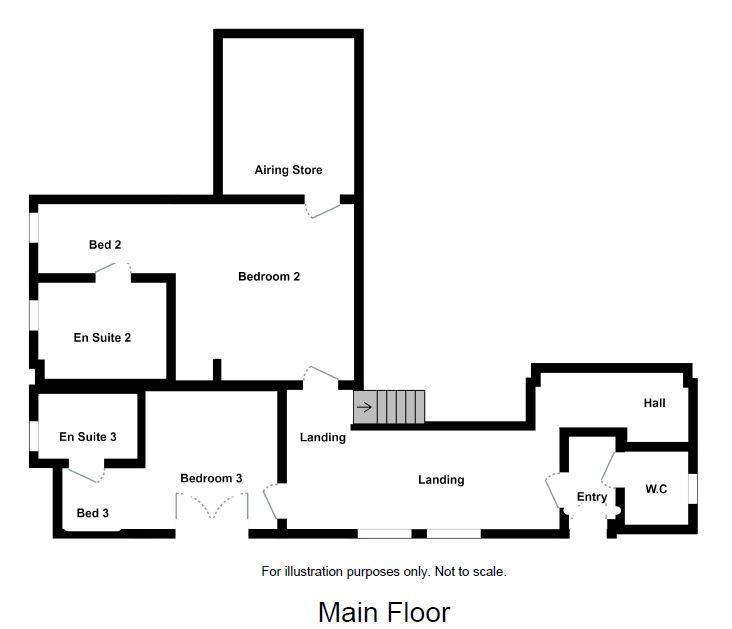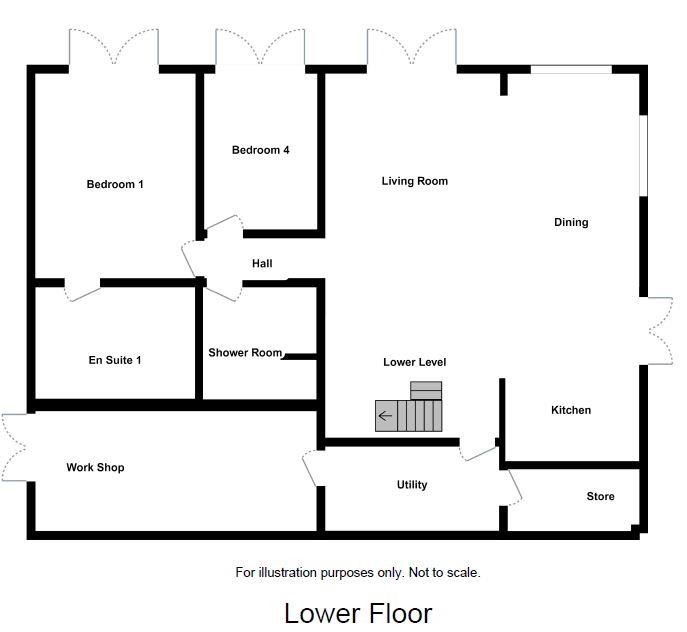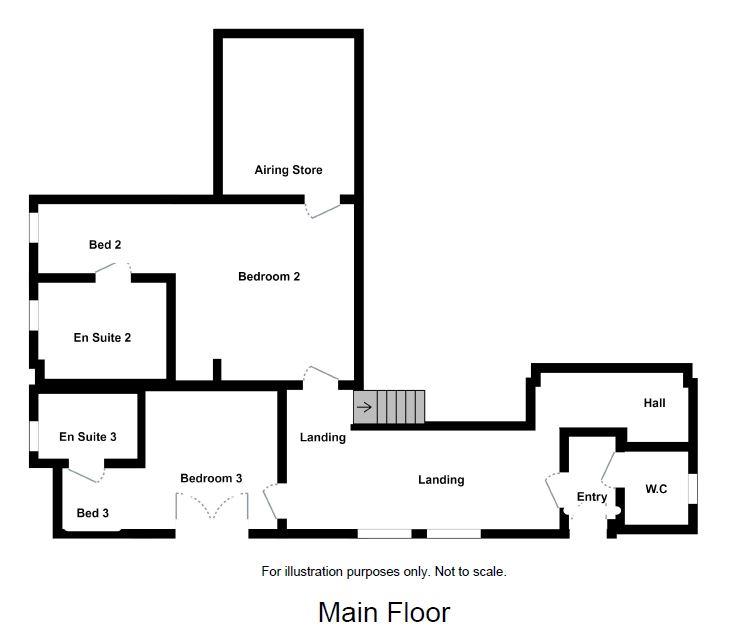























































Unique detached residence
Four bedrooms
Fantastic countryside views
Range of Eco features
Bespoke design
Triple car detached garage
Additional work shop / store room
Close to amenities of Caerphilly
Easy access to Cardiff
EPC - C
EPC Rating C
This fantastic unique detached residence is located in the countryside surroundings of Caerphilly Mountain. Close to Caerphilly town center and with easy access to Cardiff city center this is a great location for those who want to be in a rural setting within reach of amenities. The property also has a range of Eco friendly features for more sustainable living.
Featuring glorious countryside views and bespoke design the accommodation is approached via a gated driveway to the detached triple car garage and the property. Consisting of an entrance hall, cloakroom, balcony first floor landing and two en suite bedrooms to the upper floor. The lower floor consists of a large open plan living space with living room, kitchen and sitting room areas. The open plan area leads to a utility room, work shop and hallway to the main bedroom and en suite, fourth bedroom with patio doors to the garden and a shower room. The gardens wrap around the property creating scenic surroundings throughout. The property benefits from underfloor heating throughout, solar thermal panels, a central air flow system as well as a rain water harvesting system and integrated 'Beam' central vacuum system.
Viewings of this amazing property are a must and can be arranged via our Heath branch.
Entrance
Entered via a double glazed obscured door from the driveway into hallway.
Hallway
Door to cloakroom,
Cloakroom
Double glazed window to the side, WC, wash hand basin, vanity, laminate floor.
First Floor Landing
Large balcony landing area with wood laminate flooring, glass balustrade and stairs leading down to an open plan living area. Double glazed windows to the front, doors to bedrooms two and three.
Bedroom Two
3.91m max x 7.06m max which narrows to 3.96m (12'
Double glazed window to the side and to the front aspect. Wood flooring, door to en suite and door to walk-in storage.
En-Suite
2.21m x 2.95m (7'3 x 9'8 )
Double glazed windows to the side, double shower, wash hand basin, WC, vanity cupboard, light up shaver mirror, wood laminate floor. Double glazed window to the front.
Bedroom Three
3.15m x 2.97m expanding to 4.85m (10'4 x 9'9 expan
Double glazed french doors to the front leading out to the driveway. Oak wood flooring, built-in storage cupboard. Door to en suite.
En suite
2.46m x 1.60m (8'1 x 5'3 )
Double glazed window to the side, WC, wash hand basin. Double shower, wood laminate flooring.
Lower Floor
Stairs lead down from the first floor landing to an open plan living space consisting of living room, dining space, sitting room and the kitchen offset to one side with a mixture of wood flooring and tiled flooring.
Open plan living, dining and kitchen
7.75m max x 9.55m (25'5 max x 31'4 )
Living Area
Cast Iron wood burning stove (11kw also heats the hot water). Two slide back patio doors and large windows offering natural light throughout along with a vaulted ceiling and the balcony landing. Fitted shutters to the windows, hallway interconnecting two further bedrooms and another shower room.
Kitchen Area
Selection of base units with stone composite complimentary work tops over. Integrated oven, four ring induction ceramic hob, integral sink with mixer tap. Pull out pan drawers, integrated oven. Integrated 'Siemens' pull-out coffee machine and pull-out style 'Hot Point' fridge drawers.
Sitting Area
Door to utility room.
Store Room
3.30m x 1.55m (10'10 x 5'1 )
Store room accessed via Utility. Vacuum unit.
Utility Room
2.13m x 4.29m (7'0 x 14'1 )
Door from the sitting area. Plumbing for washing machine, space and plumbing for dishwasher and further appliances along with oven, stainless steel sink and drainer. Door to a further store room.
Work Shop
3.10m x 7.39m (10'2 x 24'3)
PVC door to the side, underfloor heating controls.
Hallway
Hallway from the living area with tiled floor, access to:
Bedroom One
3.99m x 5.00m (13'1 x 16'5 )
Large sliding doors to the garden with fitted shutters, double glazed window to the side. Wood floor, door to en suite.
En suite
3.99m x 2.79m (13'1 x 9'2)
Large en suite with double glazed window to the side. Five piece suite with double shower, bath, WC, bidet, twin wash basins with vanity cupboard. Tiled floor.
Bedroom Four
4.04m x 2.90m (13'3 x 9'6 )
Double glazed sliding patio door leading out to the gardens. Wood flooring, fitted shutters.
Shower Room
2.90m x 2.79m (9'6 x 9'2 )
Door from hallway. Double shower, wash hand basin, WC, light up shaver mirror, tiled floor.
Gardens
Gardens wrap around the property with lawn and patio. Triple car garage. The gardens have a mixture of shrubs, trees and flower borders. Gated entrance at the start of the driveway.
Garage
5.23m x 9.68m max (17'2 x 31'9 max )
Detached triple car garage offering which offers three individual electric roller doors. Wet room with plumbing to one side.
Additional Information
Wet underfloor heating system runs throughout the property. Central air flow system throughout the property. Rain water harvesting system. Built-in 'Beam' central vacuum system. Rainwater harvesting system which recycles water from the roof to the toilets, washing machine, dishwasher etc resulting in reduced water bills. The property is insulated to a standard above recommended level. There is a 4KW PV system (solar thermal panels) generating electricity earning a feed in tariff currently around £2,400 a year payable for the next 13 years and index linked. (Details have been confirmed by the vendor).
EPC - C
Council Tax band - H
Virtual Staging
Please note where virtual staging has been used, the furniture is not to scale and is used only as a visual guide of how a room could look. We would advise potential buyers to measure the rooms and potential furniture themselves before committing to a purchase.
 |
|
|




Below is a breakdown of how the total amount of LTT was calculated
IMPORTANT NOTICE FROM HERN & CRABTREE
Descriptions of the property are subjective and are used in good faith as an opinion and NOT as a statement of fact. Please make further specific enquires to ensure that our descriptions are likely to match any expectations you may have of the property. We have not tested any services, systems or appliances at this property. We strongly recommend that all the information we provide be verified by you on inspection, and by your Surveyor and Conveyancer.
Refundable Holding deposit - Capped at 1 weeks rent
Security Deposit - Capped at 5 weeks rent for annual rental under £50,000, or 6 weeks rent for annual rental over £50,000
Rent - The agreed monthly rent
Changes to tenancy - Capped at £100 inc VAT
Early termination charge - Not exceeding the landlord’s financial losses
Late payment of rent - Interest of 3% above BoE base rate for each day the rent is late, once it is 14 days overdue
Replacement keys - Reasonable costs or give the tenant the option to purchase themselves
Utilities, council tax, communication services, TV Licence etc - Tenants own responsibility unless otherwise stated in contract
