




















































Executive Detached House - No Onward Chain
Four Double Bedrooms
Three Reception Rooms
Modern Open Plan Kitchen Breakfast Room
En Suite / Dressing Room / Office
Balcony Landing
Rolling Countryside Views
Expansive Gardens
In-and-Out Driveway & Double Garage
EPC - D
EPC Rating D
No Chain. A unique opportunity to acquire this architecturally built, executive detached house occupying a magnificent plot with surrounding gardens and grounds of up to 1.4 acres. Completely landscaped and boasting large and level lawned areas, the property enjoys beautiful views across as far as the eye can see across stunning level countryside fields and the Bristol Channel.
Perfect for a growing family, this exceptional and spacious family home briefly comprises: a grand entrance hall with a centralised stair case, cloakroom, lift leading to the first floor, three generous size reception rooms with doors onto the patio, an open plan kitchen/diner and a utility area to the ground floor. To the first floor is a lovely gallery landing with four good size bedrooms with an en-suite and dressing room to the master, a nursery/office and family bathroom The loft spans the width of the house and could be easily converted (subject to planning approval) and is currently used as a home office and storage. The property further benefits from a long sweeping driveway for multiple vehicles and a double garage.
Hollintop is located in the picturesque hamlet of St Lythans, only minutes driving distance from Culverhouse Cross, with an exit onto the link road enabling fast travel to the M4, Cardiff Bay, Penarth and Cardiff City Centre. Local children attend the primary school at St Nicholas, and the property lies within the catchment for Cowbridge Comprehensive School. Also close by is a Marks & Spencer and Tesco super store. Internal viewings are highly recommended!
Entrance
6.48m max x 4.57m 3.05m max (21'3 max x 15' 10 max
Entered via a composite front door with triple glazed windows either side, central staircase to the first floor, radiator.
Cloakroom
Triple glazed window to the side, fitted with a w.c and wash hand basin, shaver point, radiator.
Lift/Store Room
1.30m x 2.34m (4'3 x 7'8)
Triple obscure glazed window to the side. A functioning lift up to the first floor.
Living Room
8.13m max x 5.23m (26'8 max x 17'2)
Triple glazed window to the front, triple glazed sliding doors to the rear garden, fireplace with surround, two radiators, two sets of French doors lead to hallway and sitting room.
Sitting Room
4.52m x 5.44m (14'10 x 17'10)
Triple glazed sliding patio doors to the rear, radiator, fireplace.
Dining Room
5.26m x 4.57m (17'3 x 15')
Triple glazed window to the front, radiator, French doors to the hallway.
Kitchen/Breakfast Room
6.27m x 4.11m (20'7 x 13'6)
Triple glazed windows to the rear, kitchen fitted with a range of wall and base units with worktop over, single bowl sink and drainer with a mixer tap, integrated dishwasher, twin Neff oven with twin plate warmers and further twin ovens, integrated five ring Neff induction hob and cooker hood above, pull out larder cupboards and pan drawers, integrated fridge, two radiators, wood laminate floor, doorway to utility room and door to sitting room.
Utility Room
5.18m x2.46m (17' x8'1)
Triple glazed door to the garden and windows to the rear, wall and base units with worktop over, integrated dishwasher, plumbing for a washing machine, space for a tumble dryer, one and a half bowl sink and drainer, space for an American style fridge/freezer, wood laminate floor, radiator, floor mounted Worcester boiler, door to garage.
First Floor
6.58m x 6.50m (21'7 x 21'4)
Stairs rise up from the hall, a balcony landing, double glazed windows to the front and side, four radiators, space for the lift.
Bedroom One
4.52m x 4.57m (14'10 x 15')
Triple glazed window to the rear, radiator, fitted wardrobes, doorway to the dressing room.
Dressing Room
3.10m x 2.54m (10'2 x 8'4)
Triple glazed window to the front, radiator.
En Suite Bathroom
3.05m;0.61m max x 2.49m max (10';2 max x 8'2 max)
Triple obscure glazed window to the front, fitted with bath, shower cubicle, w.c and wash hand basin, radiator, tiled walls and floor.
Bedroom Two
4.80m x 3.35m (15'9 x 11'18)
Triple glazed window to the rear, radiator, fitted wardrobes
Bedroom Three
4.11m x 2.64m (13'6 x 8'8)
Triple glazed window to the front, radiator.
Family Bathroom
2.39m x 3.07m (7'10 x 10'1)
Triple obscure glazed window to the front, a four piece suite comprising, bath, shower, w.c and wash hand basin, shaver point, radiator, part tiled walls.
Bedroom Four
3.73m x 6.25m (12'3 x 20'6)
Triple glazed window to the rear, radiator, fitted wardobes, walkway to the office
ursery.
Office/Nursery
5.21m x 4.57m (17'1 x 15')
Pitched ceiling with exposed beams, skylight window to the front and the rear, a triple glazed window to the side, radiator. Could offer potential for an en suite/dressing room.
Further Information and Loft
the loft expands to 17.25m (the loft expands to 56
There is a door next to bedroom four with stairs leading up to the boarded loft and segmented into three sections. ( See virtual tour for more details)
The first section has a port hole window and there is power and light throughout. The loft expands to 56'7.
Rear Garden
Paved patio, decked area, a detached brick built outbuilding containing a toilet, a coal/bin store, gates to the front, expansive lawns, views towards rolling fields, mature hedge, oil tank, outside lights, power and cold water tap.
Front
A gated in and out driveway for several vehicles, central lawn, mature shrubs, trees and mature hedge, outside lights.
Garage
5.21m x 5.36m [does not take into account the door
With up and over door to the front, double glazed window to the side, consumer board, power and light.
Tenure and Additional Information
We have been advised by the seller that the property is freehold and the council tax band is I.
Please note: The measurements of the plot size given have not been verified and is an approximate estimate via Marea.
 |
|
|
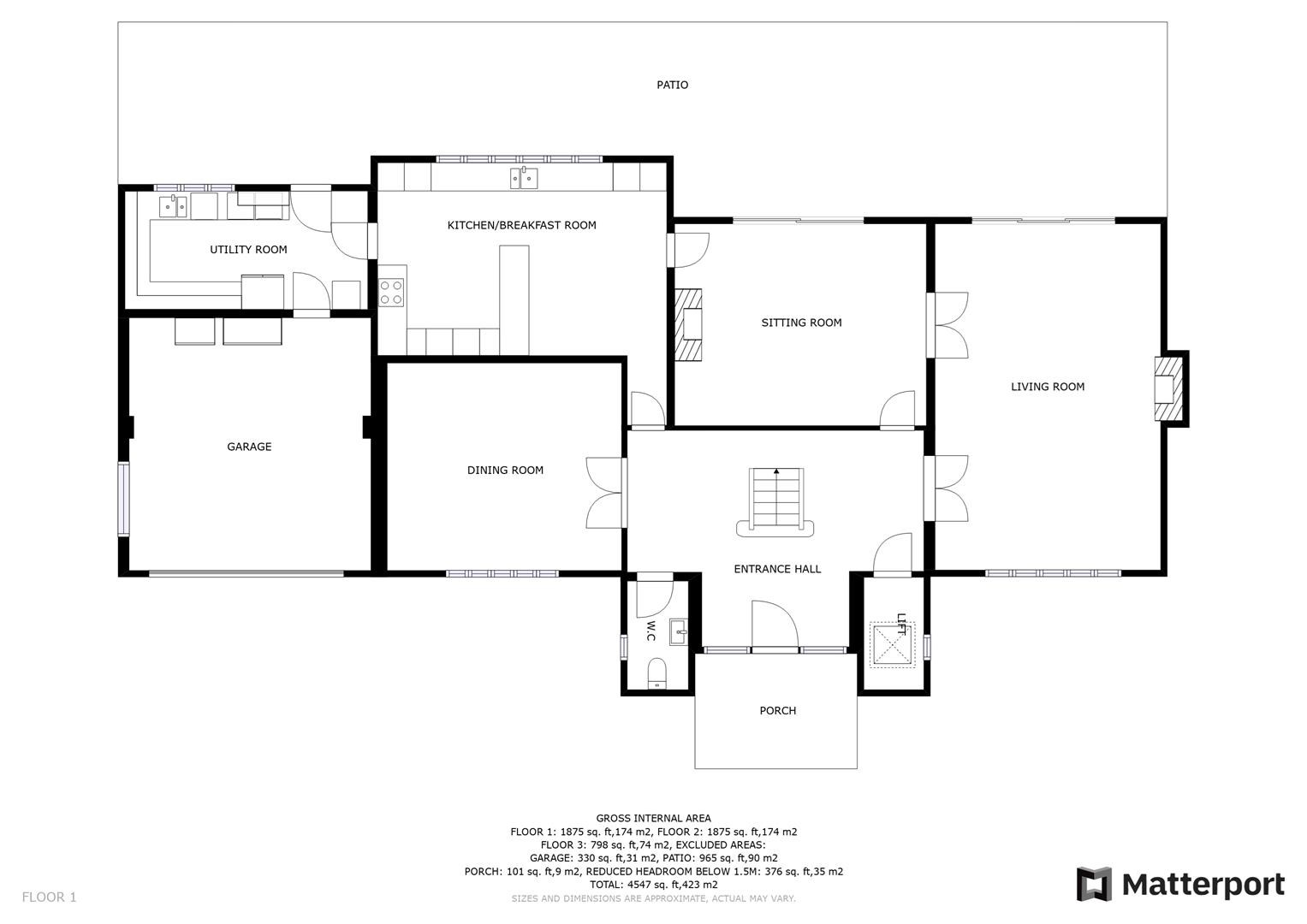
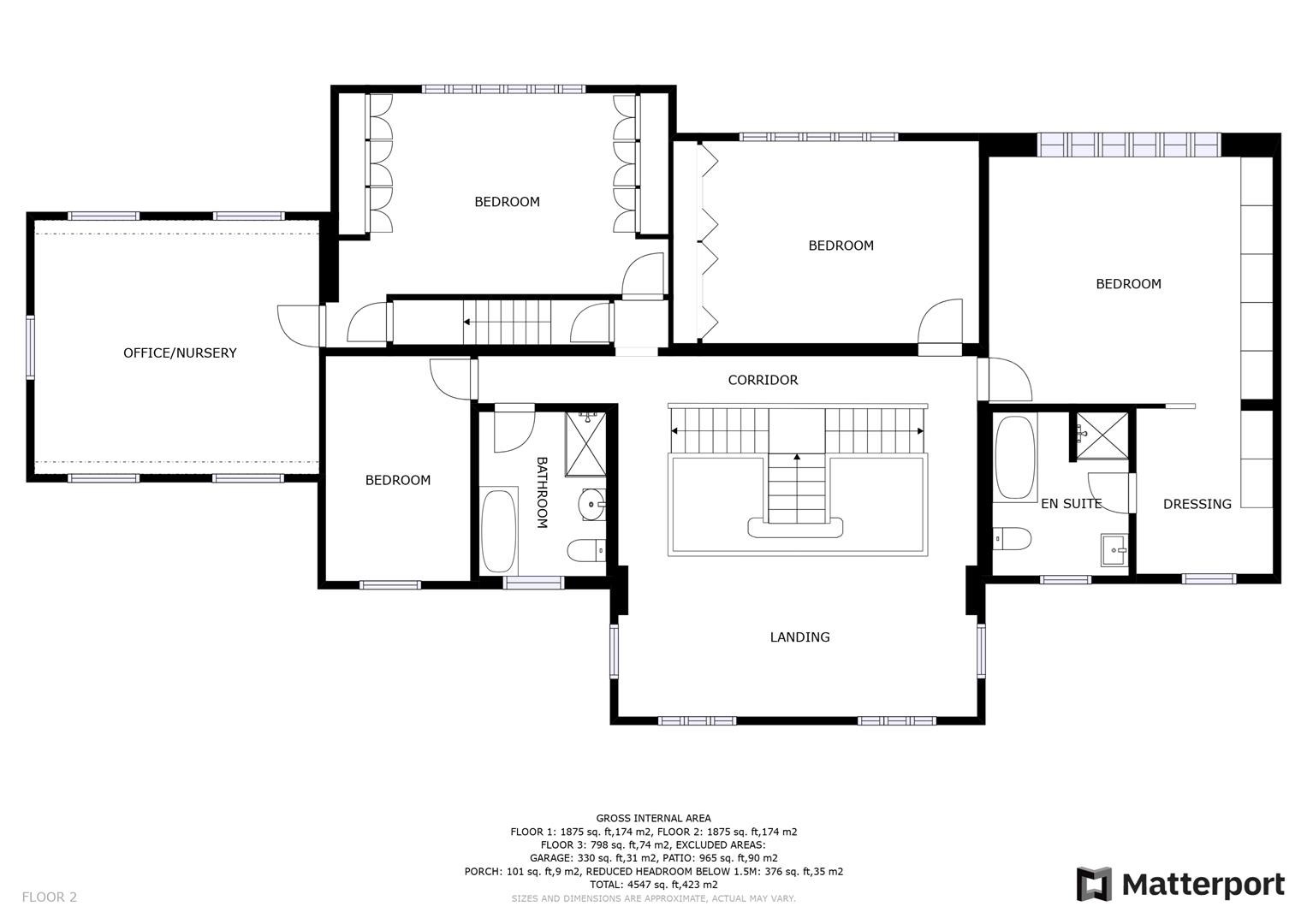
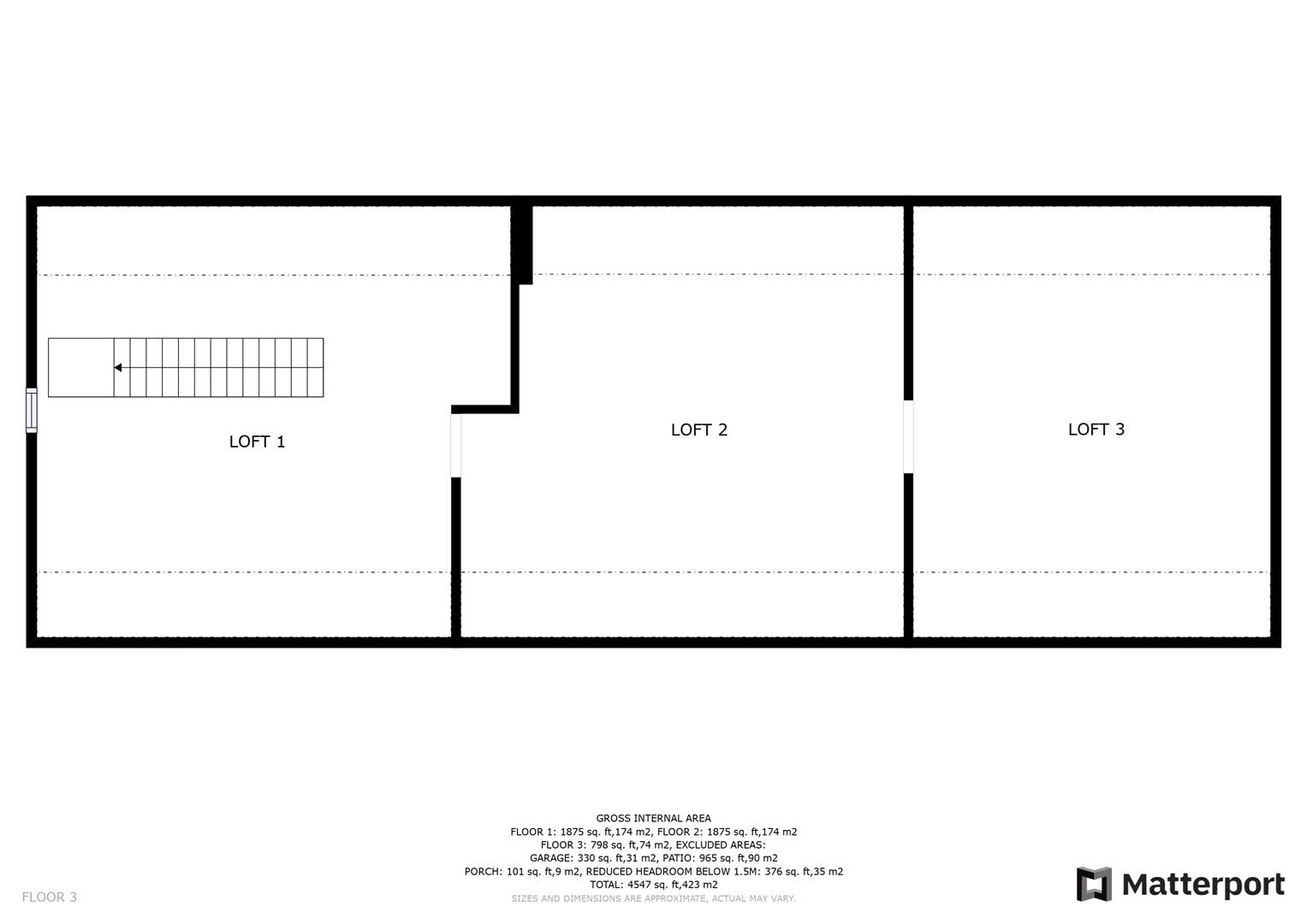
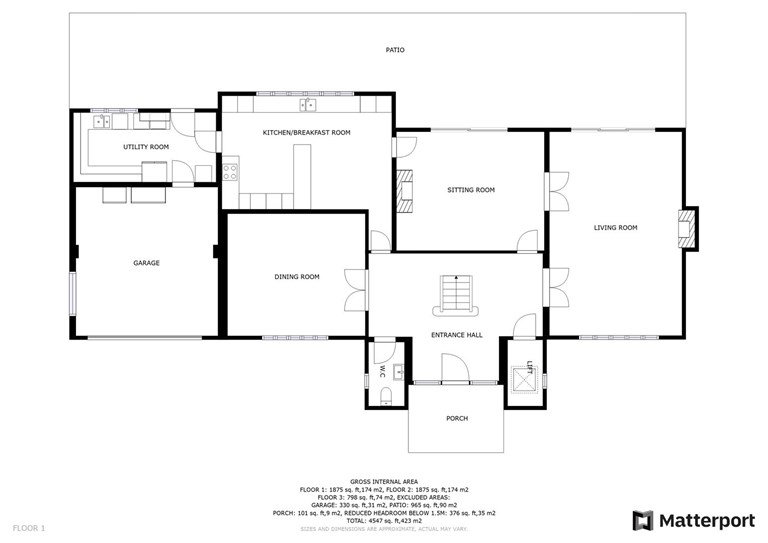
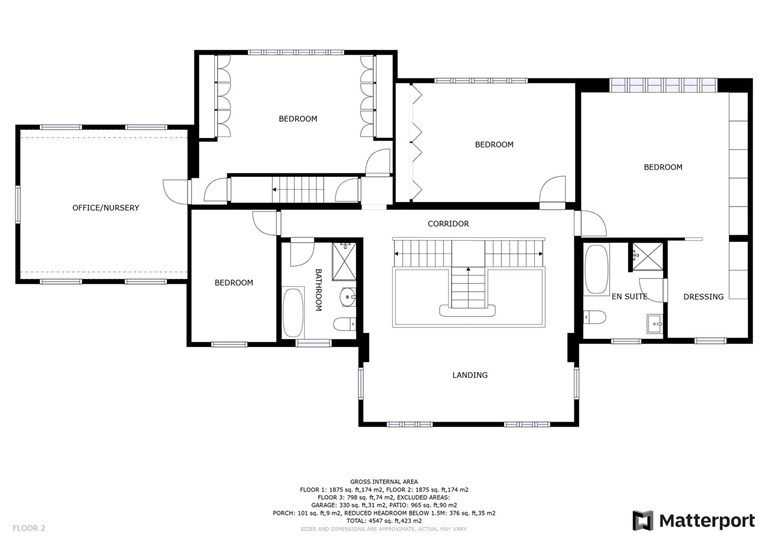
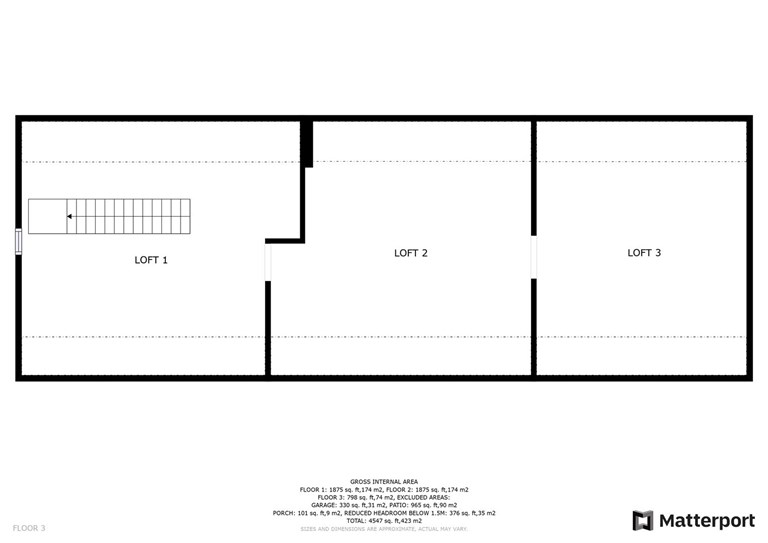
Below is a breakdown of how the total amount of LTT was calculated
IMPORTANT NOTICE FROM HERN & CRABTREE
Descriptions of the property are subjective and are used in good faith as an opinion and NOT as a statement of fact. Please make further specific enquires to ensure that our descriptions are likely to match any expectations you may have of the property. We have not tested any services, systems or appliances at this property. We strongly recommend that all the information we provide be verified by you on inspection, and by your Surveyor and Conveyancer.
Refundable Holding deposit - Capped at 1 weeks rent
Security Deposit - Capped at 5 weeks rent for annual rental under £50,000, or 6 weeks rent for annual rental over £50,000
Rent - The agreed monthly rent
Changes to tenancy - Capped at £100 inc VAT
Early termination charge - Not exceeding the landlord’s financial losses
Late payment of rent - Interest of 3% above BoE base rate for each day the rent is late, once it is 14 days overdue
Replacement keys - Reasonable costs or give the tenant the option to purchase themselves
Utilities, council tax, communication services, TV Licence etc - Tenants own responsibility unless otherwise stated in contract
