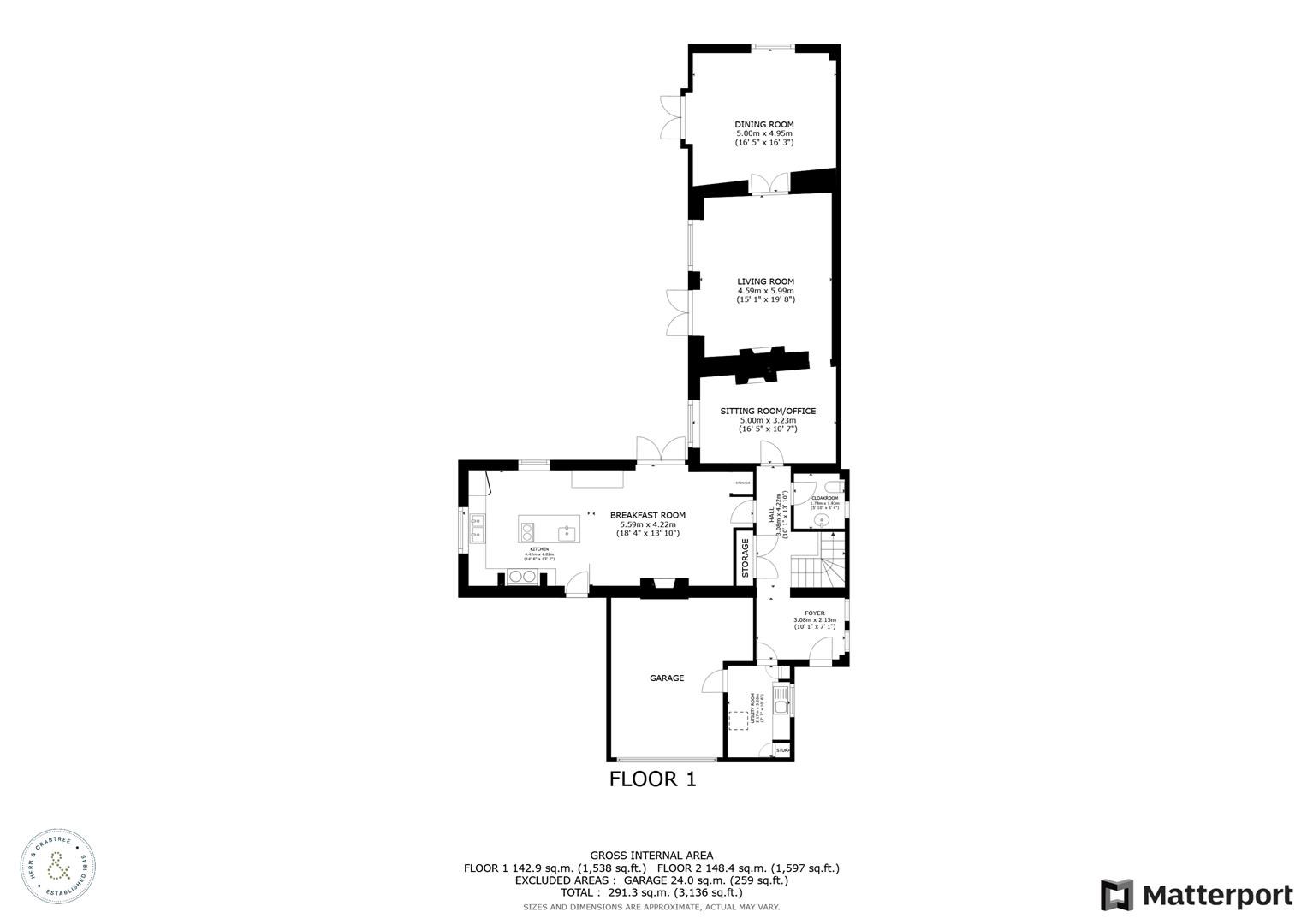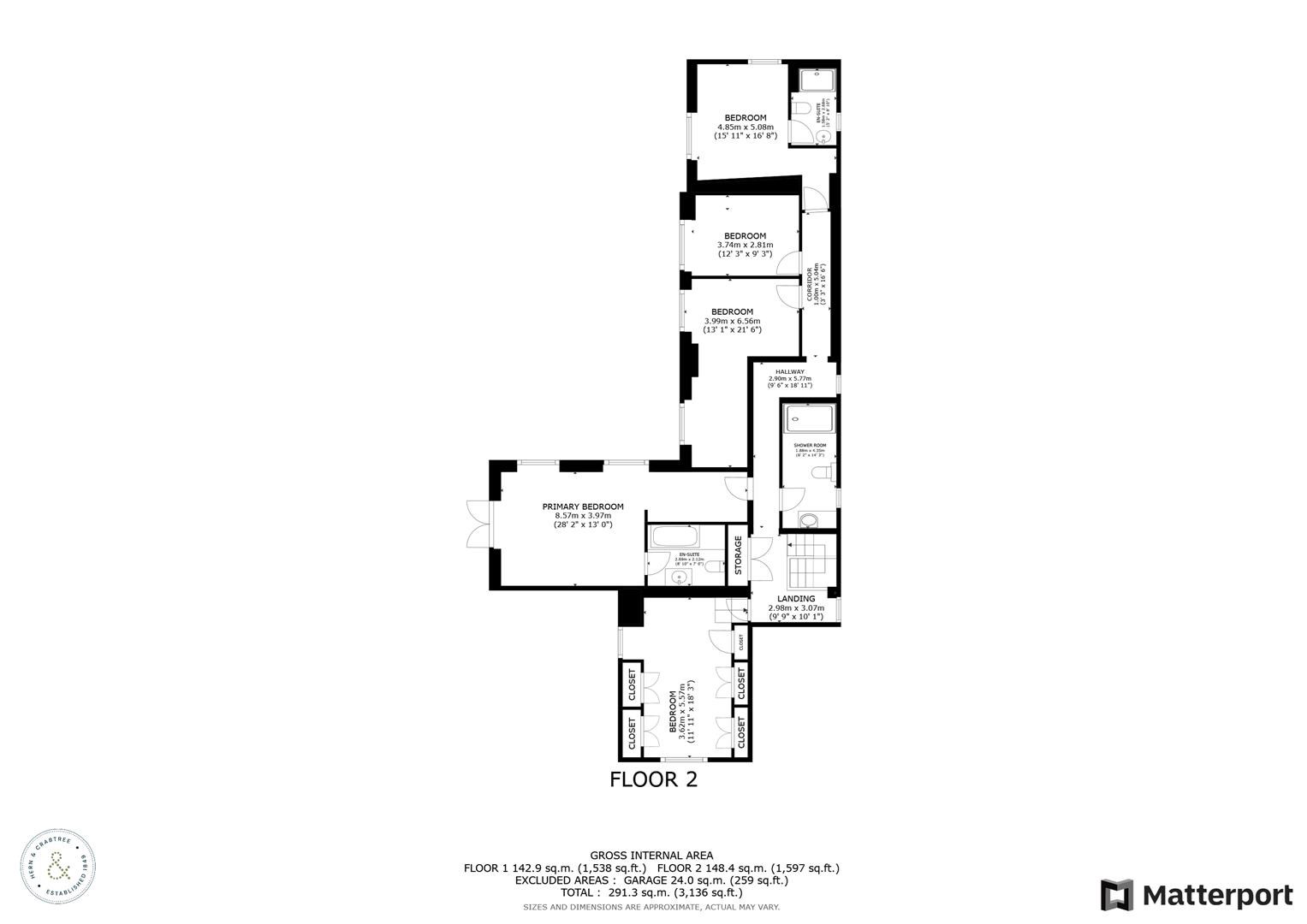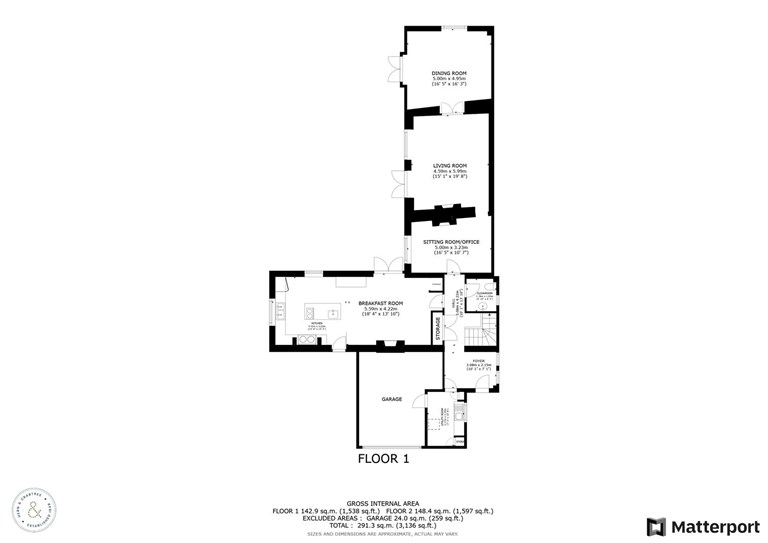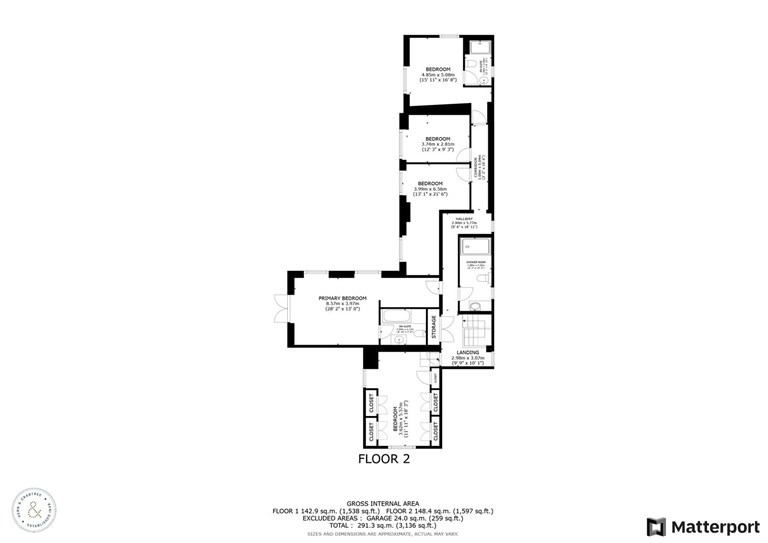





























































Detached Family Home Set on Half An Acre
Five Bedrooms & Two En-Suites
Three Reception Rooms
Open Plan Kitchen/Diner/Sitting Area
Gated Off Street Parking For Multiple Vehicles
Beautiful Countryside Views
High Specification Throughout
EPC -E
EPC Rating E
A remarkable detached residence with outstanding countryside views placed within approximately half an acre of grounds*. This excellent family home has a rural setting with easy city convenience.
St Bride's Road is situated just under 6 miles, north west of Cardiff city centre, with St Fagans village being close by. The historical village offers St Fagans Natural History Museum, Cricket Club and local eateries too. The M4 J33 is very accessible via the A4232 as is Culverhouse Cross's large retail stores. For those looking to travel more west, the idyllic town of Cowbridge is only a 10 mile journey away.
The property is believed to have begun life as a modest farmer's cottage and over time this impressive home has been transformed and extended over the years to offer just over 3,100 sqft of living accommodation.*
The property offers a main foyer with hallway leading to a downstairs cloakroom, utility room and access to the large integral garage. Continuing, there is a beautiful kitchen and breakfast room, a sitting room, living room and dining room all of which look out onto the home's meticulous landscaped gardens. On the first floor are five bedrooms, the primary offers a sitting balcony to soak up the views, with both the primary bedroom and second bedroom having en suite bathrooms. The family shower room has been recently updated to provide a contemporary wet-room style space. Outside, to one side and from St Brides Road, there is a driveway with ample parking for several vehicles, access to the main foyer, a front courtyard with access to the kitchen and the gardens then continue to the rear. The rear gardens have been painstakenly landscaped to boast several sitting areas and lawns which continue along the side eventually leading to a small orchard and gate to St Brides Road.
Google Map Directions
https://maps.app.goo.gl/ygag99mqZVvgESEFA?g_st=ic
Entrance
Entered via a wooden glazed door with glazed window over into main hall, wood glazed windows to the front, electric radiator and additional radiator, stone tiled flooring,
Hall
Built in double storage stairs to the first floor, radiator, door to kitchen.
Cloakroom
Double obscure glazed wood windows to the front, w.c and wash hand basin, radiator, extractor fan, tiled floor.
Utility Room
3.07m x 2.24m (10'1 x 7'4)
Double obscure glazed wood window to the front, Worcester boiler, wall and base units, space for appliances, plumbing for washing machine, radiator, sink and drainer, tiled floor, access door to garage.
Kitchen/Breakfast Room
8.89m x 3.81m (29'2 x 12'6)
Double glazed wood windows to the rear and side, French doors to the side, kitchen fitted with a range of painted wall and base units with granite worktop over, twin Belfast sink with mixer tap, Agar with cooker hood above and downlighters, integrated fridge, integrated dishwasher, centre island with wood worktop, Neff twin ceramic hob, integrated Neff oven, integrated wine rack, vegetable stainless steel sink, electric fireplace with stone surround, a stable style door, a bespoke wooden dresser with ligthing, addtional cupboard to alcove, radiator, oakwood flooring.
Office/Sitting Room
4.80m x 3.05m (15'9 x 10')
Double glazed wood window to the rear with views, radiator, electric fireplace and surround, doorway to lounge.
Living Room
4.37m x 5.36m (14'4 x 17'7)
French doors to the rear garden and double glazed window to the rear, two radiators, cast iron wood burning stove set in chimney breast, French doors to the dining room.
Dining Room
3.76m x 4.85m (12'4 x 15'11)
Double glazed French doors to the rear, double glazed window to the side, radiator.
First Floor Landing
Stairs rise up from the hall to a balcony landing, mock tudor beams, radiator, access to loft space, double airing cupboard with hot water immersion tank.
Master Bedroom
3.86m x 4.95m (12'8 x 16'3)
French doors to a sitting balcony with views, further windows to the side gardens, built in wardrobes, electric underfloor heating, radiator, door to en suite.
En Suite
2.13m x 2.49m (7' x 8'2)
Fitted with a bath with mixer tap and shower attachment over and glass screen, w.c and vanity wash hand basin, mirror and light, heated towel rail, tiled walls and floor.
Landing
Landing leads to bedroom two with double glazed window to the front and additional loft access, radiator.
Bedroom Two
3.28m x 4.17m (10'9 x 13'8)
Double glazed window to the rear and side, two radiator, door to en suite.
En Suite
2.72m x 1.45m (8'11 x 4'9)
Double obscure glazed window to the front, fitted with double shower quadrant with glass door and plumbed shower, w.c and wash hand basin, shaver point and light, heated towel rail, part tiled walls and floor.
Bedroom Three
6.05m max x 3.68m max (19'10 max x 12'1 max)
Two double glazed windows to the rear, radiator, this room is in a L shape and offers sitting area.
Bedroom Four
3.66m x 2.84m (12' x 9'4)
Double glazed window to the rear, radiator.
Bedroom Five
5.41m max x 3.12m (17'9 max x 10'3 )
Double glazed window to the rear and side, two radiators, wood laminate flooring, eaves storage.
Shower Room
3.99m x 1.70m (13'1 x 5'7)
Double obscure glazed window to the front, double walk in style shower with ceiling mounted shower head and additional Mira shower mixer with digital thermostat and glass screen, w.c and vanity wash hand basin, mirror and light, heated towel rail, stone tiled floor with underfloor heating.
Side
Driveway to one side for several vehicles, lawn and mature hedges and trees, stone chipping, part rise stone wall, access to the kitchen via a stable door, two gates to the courtyard.
Rear Garden
Landscaped garden, decked sitting area, paved path, lawns, stone wall, futher lawn area, cherry blossom trees, mature shrubs, trees and flower borders, outside cold water tap and lighting, orchard to one side, countryside views.
Garage
5.54m max x 5.03m max (18'2 max x 16'6 max)
With barn style double garage doors, double glazed windows, power and light, electric consumer board, door to the utility room.
Tenure
We have been advised by the seller that the property is freehold.
*measurements for the land and total square foot of the property are approximations based on digital software and are only an approximate guide and have not been verified.
We would advise those potential purchasers to check with their legal representatives prior to exchange of contracts.
 |
|
|




Below is a breakdown of how the total amount of LTT was calculated
IMPORTANT NOTICE FROM HERN & CRABTREE
Descriptions of the property are subjective and are used in good faith as an opinion and NOT as a statement of fact. Please make further specific enquires to ensure that our descriptions are likely to match any expectations you may have of the property. We have not tested any services, systems or appliances at this property. We strongly recommend that all the information we provide be verified by you on inspection, and by your Surveyor and Conveyancer.
Refundable Holding deposit - Capped at 1 weeks rent
Security Deposit - Capped at 5 weeks rent for annual rental under £50,000, or 6 weeks rent for annual rental over £50,000
Rent - The agreed monthly rent
Changes to tenancy - Capped at £100 inc VAT
Early termination charge - Not exceeding the landlord’s financial losses
Late payment of rent - Interest of 3% above BoE base rate for each day the rent is late, once it is 14 days overdue
Replacement keys - Reasonable costs or give the tenant the option to purchase themselves
Utilities, council tax, communication services, TV Licence etc - Tenants own responsibility unless otherwise stated in contract
