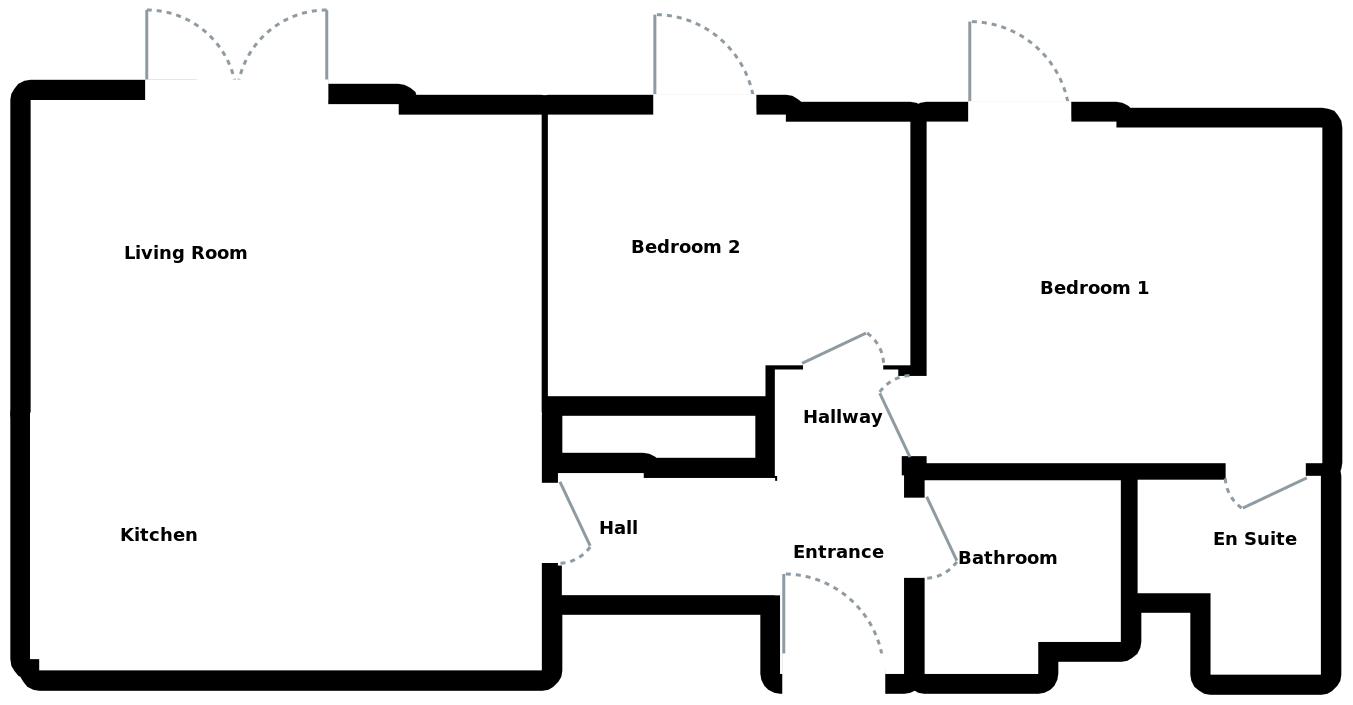



















No onward chain
Superb waterfront views
Sought after location
Two double bedrooms
En suite shower room
Concierge services
Allocated parking
EPC B
Easy city centre access
EPC Rating B
A luxurious fifth floor apartment, affording superb panoramic views across Cardiff Bay.
Offered for sale with no onward chain and would be a perfect buy for the motivated buyer.
The property is situated in a particularly sought after development, previously known as 'The Wharf' and offers easy access to Cardiff bay amenities, the city centre, Vale of Glamorgan and excellent transport links including the M4.
The generous accommodation enjoys a stylish open plan lounge/ dining room and kitchen, two double bedrooms with a master en suite and a contemporary principle bathroom.
Hallway
A light and spacious hall. Two built in, useful storage cupboards. Further linen cupboard with water tank and electric heater. Vinyl flooring.
Kitchen/Living/Diner
4.55m'' max x 5.69m'' max (14'11'' max x 18'8'' ma
Double glazed door leading to the balcony. Double glazed windows. The kitchen is set to one side and comprises: wall and base units with worktops over. Four ring electric hob with integrated oven, stainless steel splashback, and cooker hood over. One and a half bowl stainless steel sink and drainer with mixer tap. Integrated fridge freezer. Plumbing for washing machine. Wood laminate flooring. Two electric radiators. Media points. A mixture of spotlights and drop down pendant lights.
Bedroom One
4.11m'' x 3.66m (13'6'' x 12')
A good size double bedroom with double glazed door leading to a lovely balcony. Electric radiators. Vinyl flooring. Door leading to the en-suite.
En suite
1.96m x 2.08m (6'5 x 6'10)
Double shower with plumbed shower, WC and wash hand basin. Chrome heated towel rail. Shaving point. Vinyl flooring. Part tiled walls.
Bedroom Two
3.68m'' max x 2.77m'' max (12'1'' max x 9'1'' max)
A second double bedroom with double glazed window overlooking the balcony. Built in wardrobe. Wood laminate flooring. Electric radiator.
Bathroom
A contemporary style bathroom comprising of three piece suite in white, bath with a shower mixer, and glass splash back screen. WC and wash hand basin. Shaving point. Heated towel rail. Vinyl flooring.
Balcony
Double glazed window overlooking the balcony with views of the Bute east dock. Part covered balcony with steel and glass balustrade. Decking.
Additional Information
As you enter Schooner Drive continue around as the road bends right, it is the modern flats situated on the right-hand side. Views to the Bute east dock waterplane. Visitor parking can be found on the left-hand side of the flats next to the concierge. Any visitors are to obtain a permit from the concierge. Suited on the fifth floor. Lift access to all floors. The property has an air filtration system. Sprinkler system. Smoke detectors. Video intercom and entrance phone.
 |
|
|

Below is a breakdown of how the total amount of LTT was calculated
IMPORTANT NOTICE FROM HERN & CRABTREE
Descriptions of the property are subjective and are used in good faith as an opinion and NOT as a statement of fact. Please make further specific enquires to ensure that our descriptions are likely to match any expectations you may have of the property. We have not tested any services, systems or appliances at this property. We strongly recommend that all the information we provide be verified by you on inspection, and by your Surveyor and Conveyancer.
Refundable Holding deposit - Capped at 1 weeks rent
Security Deposit - Capped at 5 weeks rent for annual rental under £50,000, or 6 weeks rent for annual rental over £50,000
Rent - The agreed monthly rent
Changes to tenancy - Capped at £100 inc VAT
Early termination charge - Not exceeding the landlord’s financial losses
Late payment of rent - Interest of 3% above BoE base rate for each day the rent is late, once it is 14 days overdue
Replacement keys - Reasonable costs or give the tenant the option to purchase themselves
Utilities, council tax, communication services, TV Licence etc - Tenants own responsibility unless otherwise stated in contract
