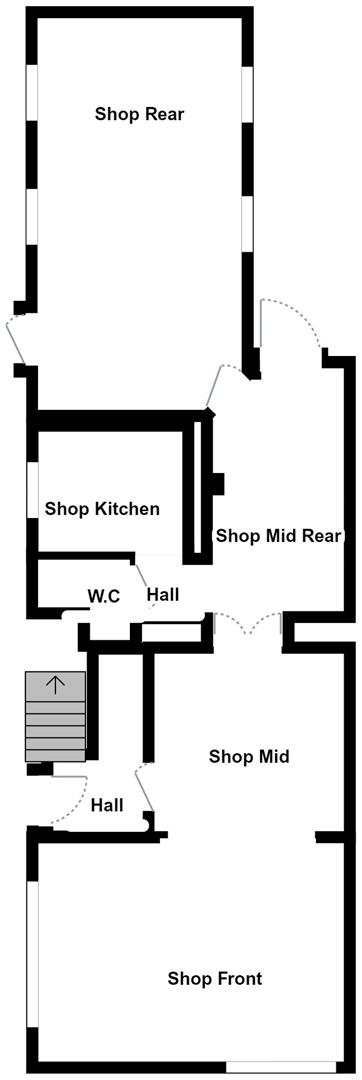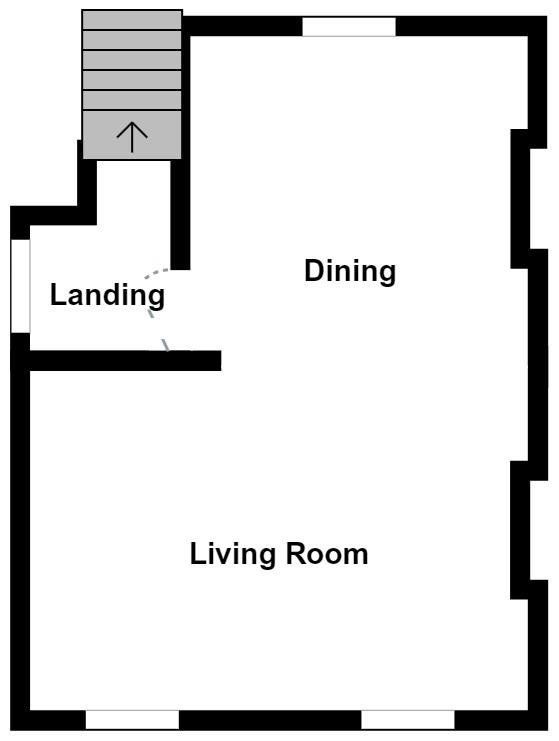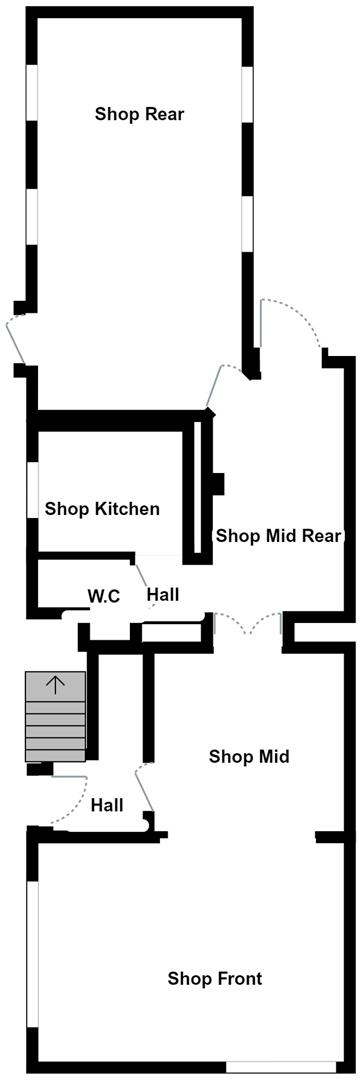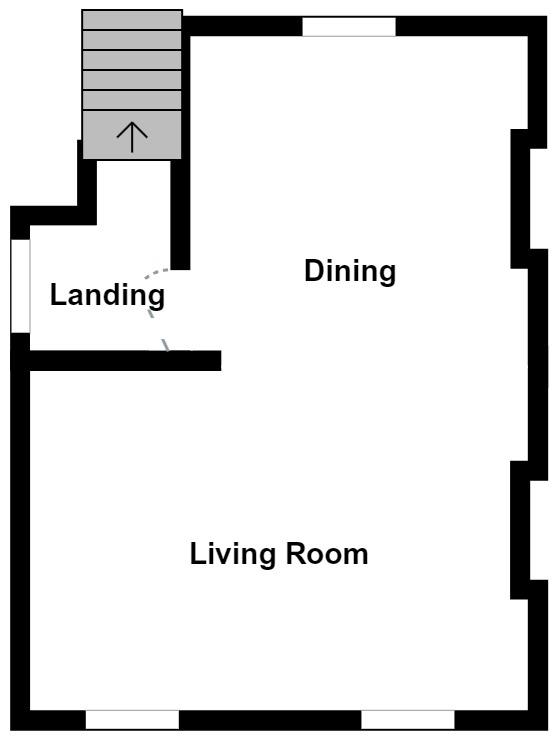







































Mixed use premises
Shop and apartment
Close to Pontcanna attractions, shops, restaurants and cafes
Close to Pontcanna fields
No onward chain
Rarely available
EPC E
A rare opportunity to acquire a a freehold, mixed use premises comprising of a ground floor shop and upstairs spacious one bedroom apartment, situated in the heart of Pontcanna - just off Cathedral Road and within easy reach of Pontcanna Fields, Kings Road and Pontcanna Street.
Nestled between Cardiff City Centre and Llandaff, Pontcanna is a charming, exclusive suburb renowned for its gorgeous Victorian architecture and tree lined streets. A short distance from the city centre, Pontcanna's eclectic mix of cultural activities and amenities attracts young professionals, families and retirees. With Sophia Gardens, the home of Glamorgan Cricket, on your doorstep to a plethora of bistros, bars, coffee shops and restaurants serving exceptional locally sourced produce, there is something for everyone in Pontcanna.
The property briefly comprises of entrance hall with staircase giving access to the apartment and shop, shop front of good size and access to the rear lobby, courtyard garden, ground floor cloakroom, kitchen and a spacious second shop area / store room/ office with additional door leading on to William Street. Upstairs is a spacious one bedroom apartment with an open plan lounge/ dining room, kitchen, double bedroom, bathroom and loft space with dormer window accessed via a pull down ladder.
Entrance Hallway
2.26m x 4.09m (7'5 x 13'5)
Enter from William Street into the entrance hallway which includes stairs rising to the first floor, a radiator and a doorway leading to the front and rear shop area with a W/C/utility area and the garden beyond. Under stairs storage cupboard with concealed gas meter.
Front Shop Area
4.98m x 6.60m x 3.33m (16'4 x 21'8 x 10'11)
The front shop area includes two shop windows and a door leading to the front on Pontcanna Place. The 'L' shape room includes a radiator.
Rear Shop/Office/Storage Area
6.73m x 3.43m (22'1 x 11'3)
The rear shop area includes a doorway also leading from William Street two wooden windows on both sides of the room and two radiators.
Workshop
Doors leading to W/C/Utility, rear shop and garden. Flat roof with Perspex dome.
Downstairs W/C & Utility Room
3.05m x 2.36m (10 x 7'9)
Enclosed W/C with wash hand basin. Utility room includes fitted sink and gas combination boiler. Tiled flooring. Part tiled walls.
First Floor Landing
Stairs rising up from the entrance hallway lead to the galley kitchen.
Kitchen
3.05m x 2.36m (10 x 7'9)
The fully fitted kitchen includes a sink and drainer, stainless steel cooker hood with space for oven, dishwasher and space for fridge/freezer. The kitchen also includes a wooden window facing the side of the property. Doorway leading to bedroom with en suite shower and bathroom.
Bathroom
Skylight window. W/C, wash hand basin and bath. Tiled flooring and part tiled walls.
Shower Area
Separate double shower with plumbed shower over. Glass sliding doors. Tiled walls.
Bedroom
5.79m x 3.43m (19 x 11'3)
The bedroom includes two radiators, fitted wardrobes and two wooden windows facing the side of the property.
Lounge/Diner
5.03m x 6.73m x 3.38m (16'6 x 22'1 x 11'1)
Accessed via stairs leading from the first floor landing. The lounge/dining area includes a traditional fireplace, two radiators, two wooden framed windows facing the front of the property and one facing the rear of the property. Loft access hatch with pull down ladder leading to the attic area with dormer window.
Garden
Paved courtyard.






Below is a breakdown of how the total amount of LTT was calculated
IMPORTANT NOTICE FROM HERN & CRABTREE
Descriptions of the property are subjective and are used in good faith as an opinion and NOT as a statement of fact. Please make further specific enquires to ensure that our descriptions are likely to match any expectations you may have of the property. We have not tested any services, systems or appliances at this property. We strongly recommend that all the information we provide be verified by you on inspection, and by your Surveyor and Conveyancer.
Refundable Holding deposit - Capped at 1 weeks rent
Security Deposit - Capped at 5 weeks rent for annual rental under £50,000, or 6 weeks rent for annual rental over £50,000
Rent - The agreed monthly rent
Changes to tenancy - Capped at £100 inc VAT
Early termination charge - Not exceeding the landlord’s financial losses
Late payment of rent - Interest of 3% above BoE base rate for each day the rent is late, once it is 14 days overdue
Replacement keys - Reasonable costs or give the tenant the option to purchase themselves
Utilities, council tax, communication services, TV Licence etc - Tenants own responsibility unless otherwise stated in contract
