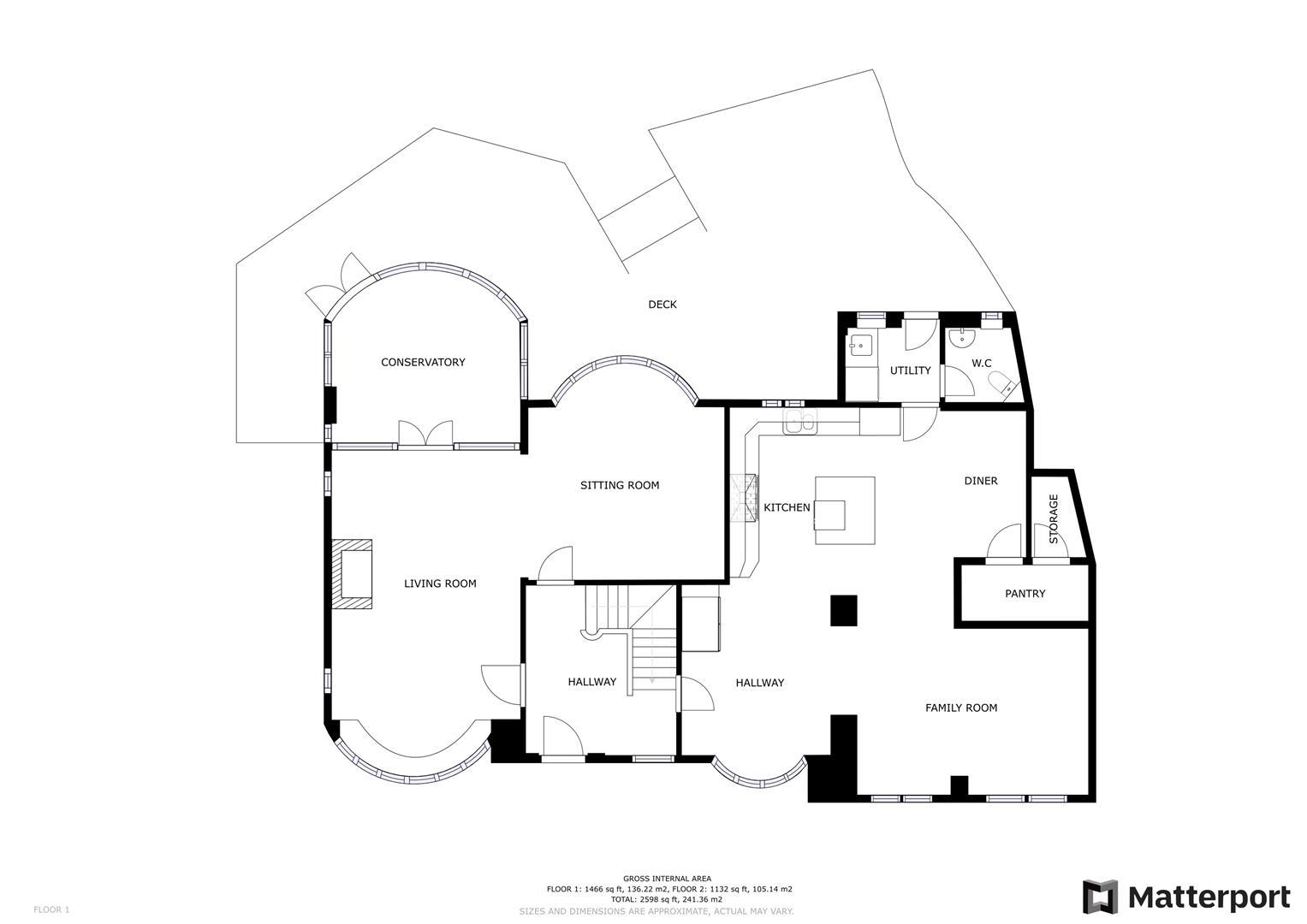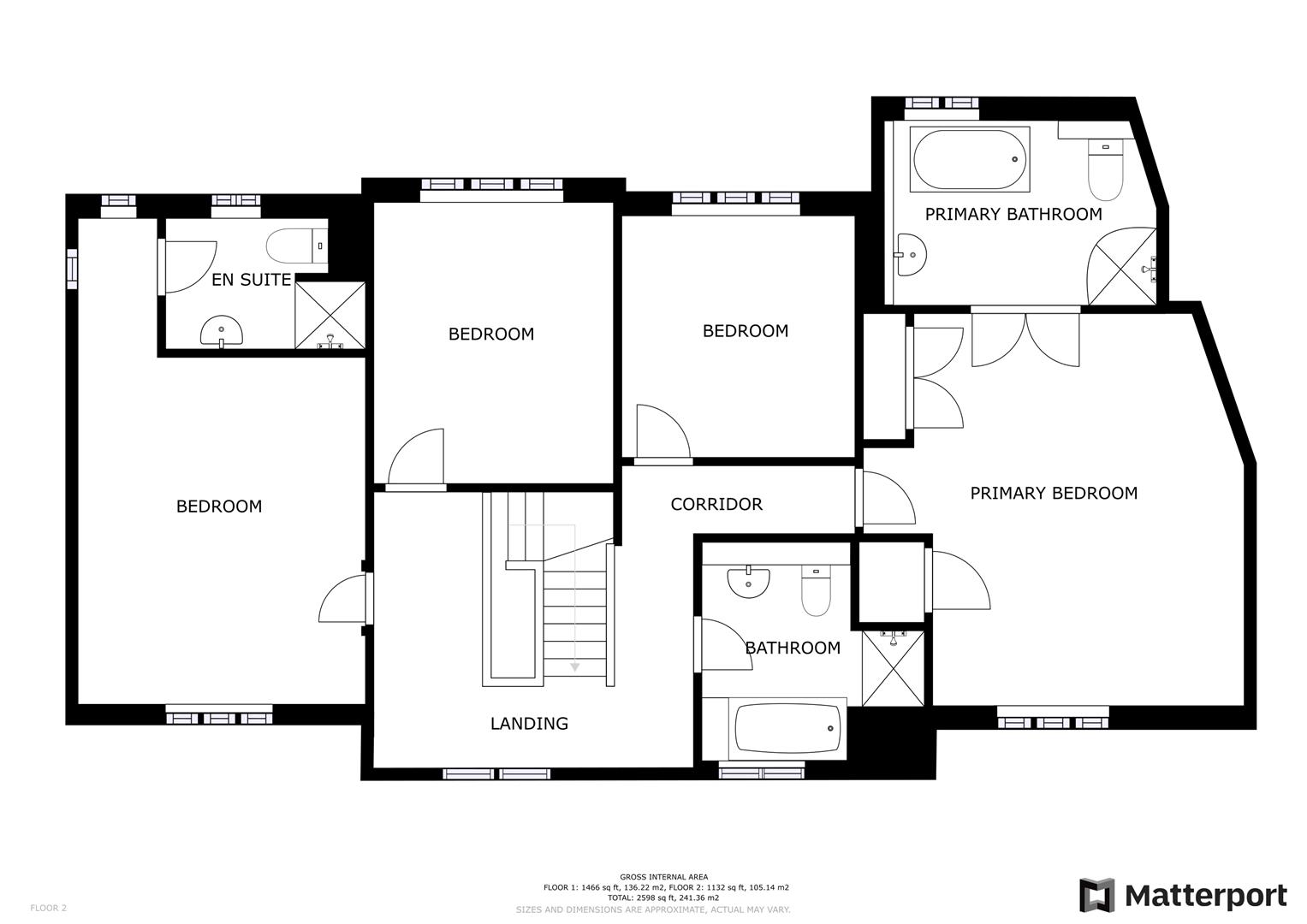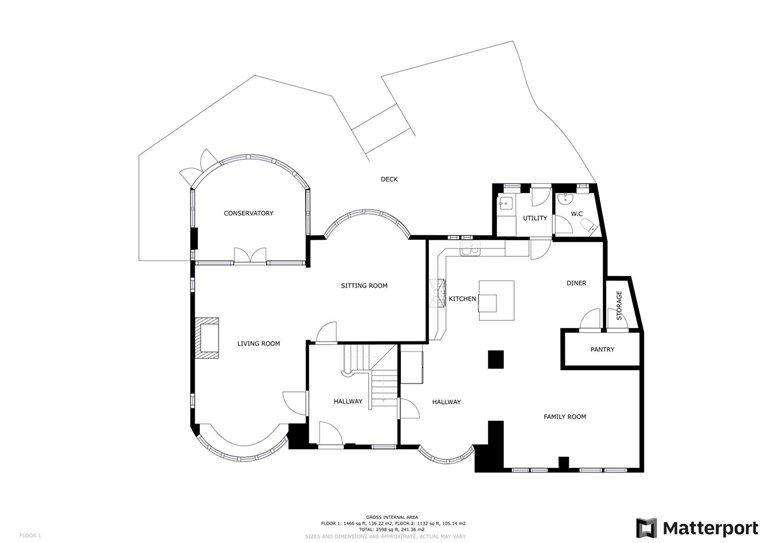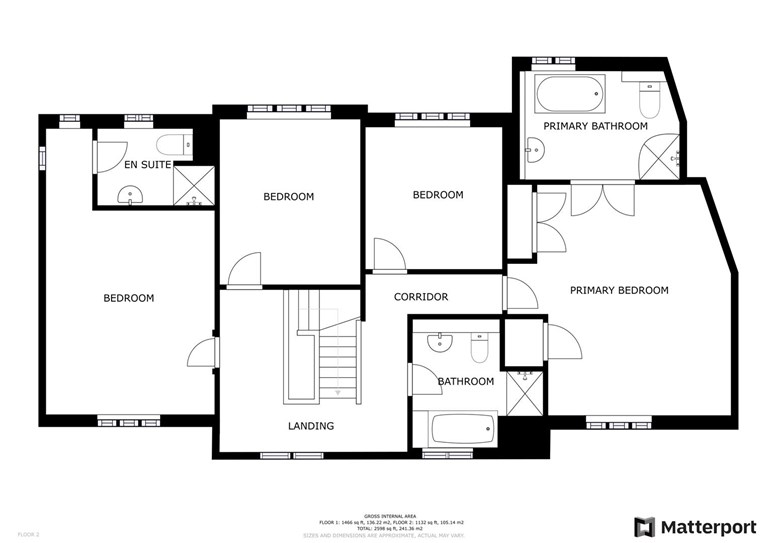





















































Executive detached residence
Highly sought after area
Four bedrooms
Refurbished to an excellent standard throughout
Open plan living areas
Large gated driveway
Generous rear garden
Cardiff High School and Rhydypenau Primary School catchment
EPC - C
Council Tax - H
EPC Rating C
This beautifully refurbished detached residence is located in the highly sought after area Cyncoed, north Cardiff.
This property offers a number of features and benefits including a secure gated entrance and a generous private plot. Convenient for all local amenities and being within Cardiff High School and Rhydypenau Primary School catchment this would make a fantastic family home. The substantial accommodation briefly comprises a welcoming entrance hall, open plan living room and sitting room, conservatory with views over the garden and access to the decked sitting area, open plan kitchen diner and family room with pantry storage and access to a utility room and WC. To the first floor a large primary bedroom with luxurious four piece en-suite, second bedroom with en-suite, two further bedrooms and a family bathroom. In addition the property has a large rear garden with raised decking, generous lawn and concrete hard stand ideal for a greenhouse or shed. To the front of the property there is a large key-block driveway providing off street parking for several vehicles and the option to create further parking.
Viewings of this amazing property are a must, contact our Heath branch to arrange.
Entrance
Entered via a wooden glazed door into the hallway.
Hallway
Double glazed window to the front aspect, coved ceiling, picture rail, tiled flooring. Newly installed staircase rising up to the first floor. Under stair storage alcove.
Living Room
6.65m max into bay x 3.76m max (21'10 max into bay
Double glazed bay window to the front with bay window seat, radiator, two port hole windows, coved ceiling, picture rail. Cast iron contemporary wood burning stove set on a slate hearth. Wood parquet flooring, squared off archway through to the sitting room. Wooden french doors leading to the conservatory.
Sitting Room
3.94m x 4.62m (12'11 x 15'2 )
Double glazed PVC bay window to the rear with a curved bay radiator. Wood parquet flooring, coved ceiling, picture rail, spot lights. Door leading through to hallway, squared off archway to the living room.
Conservatory
3.02m max x 3.35m max (9'11 max x 11'0 max)
Double glazed PVC windows to rear, french doors to the rear, polycarbonate roof, tiled flooring, radiator. Power and light. Doors lead to a raised decked sitting area.
Kitchen Diner & Family Room
7.77m max x 5.99m expanding to 8.23m max (25'6 ma
Open plan kitchen diner and family room.
Kitchen area
Double glazed windows to the rear, bay window to the front with bay radiator. Central island with butcher block wood work top, integrated wine cooler fridge and breakfast bar. Selection of wall and base units with a complimentary granite work tops over, space for a gas range cooker. 1.5 bowl sink and drainer with mixer tap, tiled splash backs integrated dishwasher, integrated 'Neff' oven, 'Neff' coffee machine. Tiled flooring, concealed cooker hood over the range cooker. Plumbing and space for an American style fridge freezer.
Dining area
Radiator, door to a walk in pantry, door to the utility room.
Pantry
2.49m x 1.14m (8'2 x 3'9 )
Wood laminate flooring, shelving and storage. Cupboard housing 'Worcester' gas combination boiler.
Family Room
Wood flooring, double glazed windows to the front, radiator, sitting area.
Utility Room
1.91m x 1.35m (6'3 x 4'5 )
double glazed window to the rear, double glazed door to the garden, stainless steel sink and drainer. Plumbing for washing machine, door to cloakroom, tiled flooring.
Cloakroom
Double glazed, obscured window to the rear, extractor fan, WC, wash hand basin, radiator, part tiled walls and tiled floor.
First Floor
Oak staircase and contemporary black metal spindles rise up from the entrance hall.
Landing
Double glazed windows to the front, loft access hatch, picture rail, radiator, corridor leading through to the primary bedroom.
Primary bedroom
5.23m max x 5.11m max (17'2 max x 16'9 max)
Double glazed window to the front, radiator, wood laminate flooring, built-in wardrobes and storage cupboard. French doors to a four piece en-suite.
Primary En-suite
3.58m max x 2.44m max (11'9 max x 8'0 max)
Double glazed obscured window to the rear, free standing claw feet bath with mixer tap, WC, corner shower with plumbed shower, wash hand basin, spot lights, tiled walls and flooring.
Bedroom Two
4.52m x 3.76m (14'10 x 12'4)
Double glazed window to the front, radiator, wood laminate flooring, picture rail, double glazed windows to the rear and corner. Corridor leads to en-suite
En-suite
1.68m max x 1.98m max (5'6 max x 6'6 max)
Plumbed shower, wash hand basin, WC, double glazed obscured window to the rear. Tiled floor, part tiled walls, radiator, recess for linen, spot lights and extractor fan.
Bedroom Three
3.05m x 3.48m max (10'0 x 11'5 max )
Double glazed windows to the rear, radiator, wood laminate flooring, picture rail.
Bedroom Four
2.97m x 3.10m (9'9 x 10'2 )
Double glazed window to the rear, radiator, tiled flooring, picture rail.
Family Bathroom
2.84m max x 1.93m (9'4 max x 6'4 )
Double glazed obscured window to the front, separate bath, recessed shower with plumbed shower. WC, wash hand basin, tiled walls and floor. Heated towel rail.
External
Front
Approached via gates to the front aspect, large key-block driveway providing off street parking for several vehicles. Raised flower borders, separate section with further options for off street parking, stone chippings, gate to the rear garden. Additional pedestrian access gate to the front. Outside light.
Rear Garden
Raised decked sitting area. Large garden mainly laid to lawn with two further decked sitting areas and a concrete hard stand ideal for a greenhouse or shed. Mature shrubs and flower borders, outside cold water tap and light.
Tenure
We have been advised by the vendor that the property is Freehold.
Council Tax Band - H
EPC - D
 |
|
|




Below is a breakdown of how the total amount of LTT was calculated
IMPORTANT NOTICE FROM HERN & CRABTREE
Descriptions of the property are subjective and are used in good faith as an opinion and NOT as a statement of fact. Please make further specific enquires to ensure that our descriptions are likely to match any expectations you may have of the property. We have not tested any services, systems or appliances at this property. We strongly recommend that all the information we provide be verified by you on inspection, and by your Surveyor and Conveyancer.
Refundable Holding deposit - Capped at 1 weeks rent
Security Deposit - Capped at 5 weeks rent for annual rental under £50,000, or 6 weeks rent for annual rental over £50,000
Rent - The agreed monthly rent
Changes to tenancy - Capped at £100 inc VAT
Early termination charge - Not exceeding the landlord’s financial losses
Late payment of rent - Interest of 3% above BoE base rate for each day the rent is late, once it is 14 days overdue
Replacement keys - Reasonable costs or give the tenant the option to purchase themselves
Utilities, council tax, communication services, TV Licence etc - Tenants own responsibility unless otherwise stated in contract
