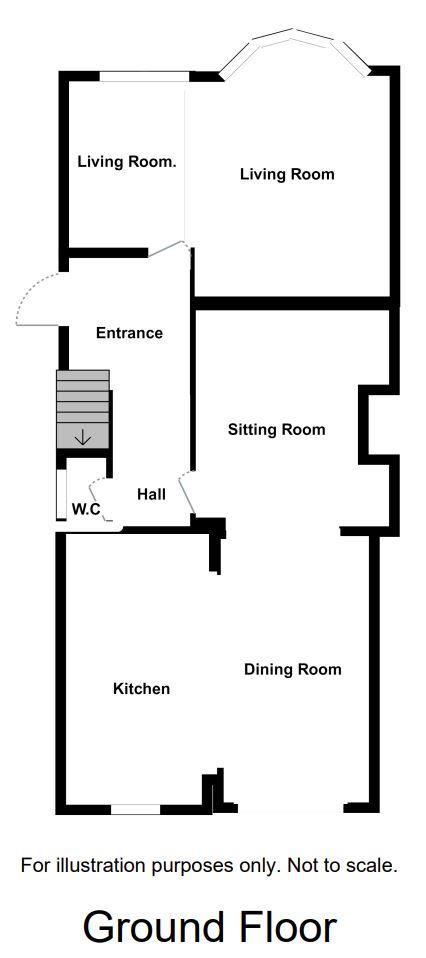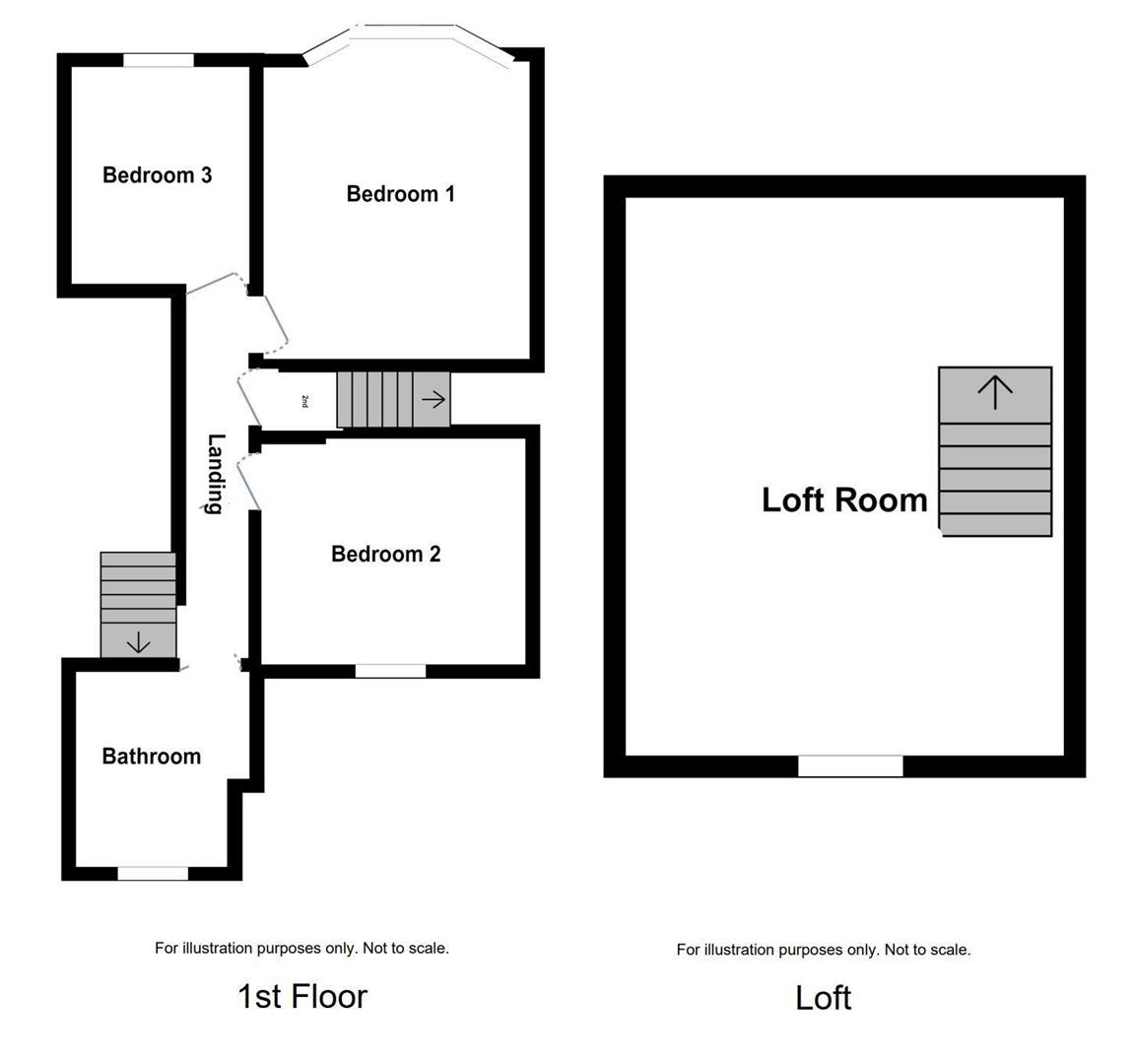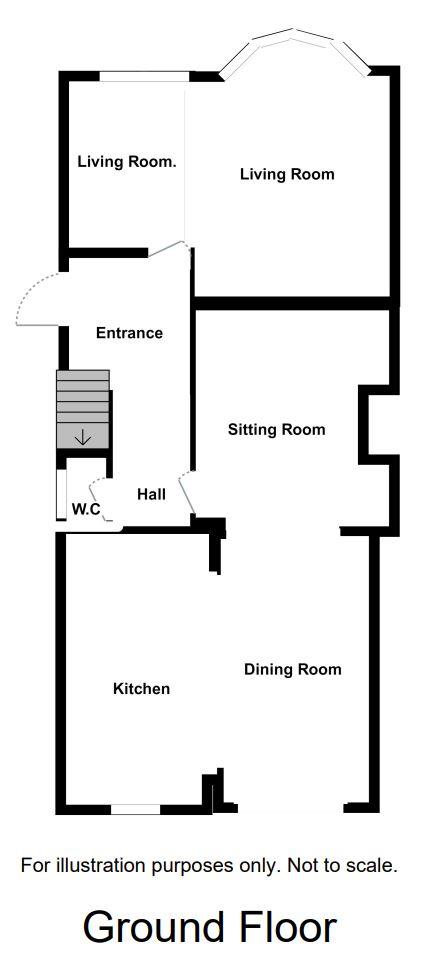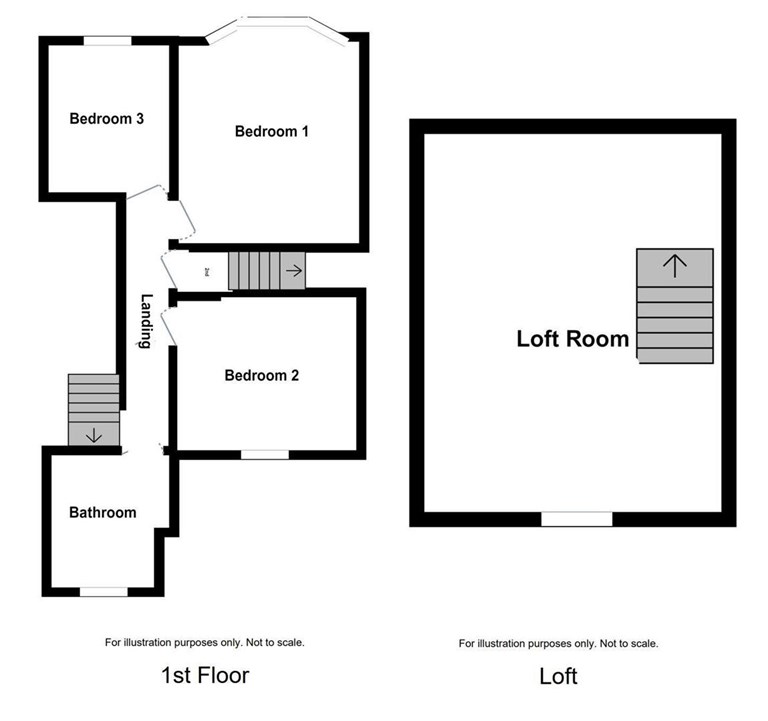


































Larger Style Semi-Detached House
Three Bedrooms & Loft Room
Open Plan Kitchen/Diner/Sitting Area
Four Piece Bathroom Suite
Generous Size Rear Garden
Off Street Parking
Cul De Sac Location
EPC - D
EPC Rating D
Simply stunning! A larger style three bedroom with a loft room, semi-detached house tucked away in this cul de sac in Llandaff. Completely transformed by the current owners with fantastic open plan kitchen/diner/sitting area taking centre stage.
Thanks to the large windows and sliding doors, the light and spacious accommodation briefly comprises: Entrance Hall, Cloakroom, Lounge/Diner to the front and a large Open Plan Sitting Room/Kitchen/Diner with doors on to the beautifully landscaped Rear Garden to the ground floor. To hte first floor are Three Good Size Bedrooms and a modern Four Piece Family Bathroom. Further more the Loft has been converted to create a Home Office or Play Room. The property further benefits from sizable front and a sunny aspect rear garden as well as off street parking.
Deans Close is perfectly positioned just off Western Avenue and is in walking distance of Llandaff Village which offer an array of pubs, cafes and local amenities as well as Insole Court. There are also very reputable primary and secondary schools close by. Internal viewings are highly recommended to appreciate this beautiful family home.
Entrance
Entered via a double-glazed pvc door to the side with a matching window.
Hallway
Stained glass window with secondary glazing. Stairs to the first floor with a gallery balcony. Radiator. Wood parquet flooring. Under stairs storage cupboard. Door opens to open plan Kitchen/diner and sitting room.
Cloakroom
Obscure single-glazed wood window to the side. W/c and wash hand basin. Tiled flooring. Tiled splashbacks.
Living Room
6.20m max x 5.11m max (20'4 max x 16'9 max)
Double-glazed pvc bay and half window to the front. Wood parquet flooring. Two radiators. Gas fireplace with exposed brick and stone hearth. Storage built into the alcoves. Coved ceiling.
Sitting Room
4.24m x 3.35m (13'11 x 11'111 )
Chimney breast. Radiator. Tiled flooring with squared-off arch to the kitchen//diner.
Kitchen/Diner
6.05m max x 5.33m max (19'10 max x 17'6 max)
Double-glazed window to the rear. Double-glazed sliding patio door to the garden. The Lantern roof offers natural light into the dining area. The kitchen is fitted with a selection of base units with floor-to-ceiling cupboards. Inset stainless steel sink with mixer tap. A full-length integrated fridge and freezer. Integrated Neff Oven and induction hob. Recess for microwave. Corner larder cupboard with light and power. Integrated dishwasher. Space and plumbing for washing machine. Pull out pan drawers. Central island breakfast bar with quartz worktop. Breakfast bat and further storage. Series of spotlights. Matching tiled flooring.
FIRST FLOOR
Stairs rise up from the entrance hall with wooden hand rail and spindles.
Landing
Stained glass wood window with secondary glazing. Bannister. Radiator.
Bedroom One
5.08m x 3.66m (16'8 x 12')
Double-glazed pvc bay window to the front. Radiator. Feature paneled wall.
Bedroom Two
3.66m x 3.35m (12' x 11')
Double-glazed window to the rear. Radiator. Built-in storage.
Bedroom Three
2.44m x 3.30m (8' x 10'10 )
Double-glazed window to the front. Radiator. Built-in wardrobe.
Bathroom
2.92m x 2.67m (9'7 x 8'9 )
Obscure double-glazed window to the rear. W/c and vanity wash hand basin. Corner shower and bath with mixer tap. Tiled floor. Half-tiled walls. Heated towel rail. Airing cupboard with Ideal logic gas combi boiler.
Loft Room
6.02m max x 4.45m max (19'9 max x 14'7 max)
Door from the landing. Double-glazed Skylight windows to the front and rear. Two electric radiators. Wooden banister rail. Storage into the eaves. Floor-to-ceiling height 8'2 to the highest point.
OUTSIDE
Front
Off-street parking for two/three vehicles. Mature shrubs and flower borders. Storm Porch. Outside light. Gate leading to the rear garden.
Rear Garden
Timber fencing with a gate to the side leading out to the front. Paved patio sitting area. Astro turf lawn with mature shrubs. Raised flower border. Cold water tap. Side path with a gate leading to the front. Detached storage ( former garage ) with pedestrian door from the garden.
Additional Information
We have been advised by the vendor that the property is Freehold.
Council Tax - G
 |
|
|




Below is a breakdown of how the total amount of LTT was calculated
IMPORTANT NOTICE FROM HERN & CRABTREE
Descriptions of the property are subjective and are used in good faith as an opinion and NOT as a statement of fact. Please make further specific enquires to ensure that our descriptions are likely to match any expectations you may have of the property. We have not tested any services, systems or appliances at this property. We strongly recommend that all the information we provide be verified by you on inspection, and by your Surveyor and Conveyancer.
Refundable Holding deposit - Capped at 1 weeks rent
Security Deposit - Capped at 5 weeks rent for annual rental under £50,000, or 6 weeks rent for annual rental over £50,000
Rent - The agreed monthly rent
Changes to tenancy - Capped at £100 inc VAT
Early termination charge - Not exceeding the landlord’s financial losses
Late payment of rent - Interest of 3% above BoE base rate for each day the rent is late, once it is 14 days overdue
Replacement keys - Reasonable costs or give the tenant the option to purchase themselves
Utilities, council tax, communication services, TV Licence etc - Tenants own responsibility unless otherwise stated in contract
