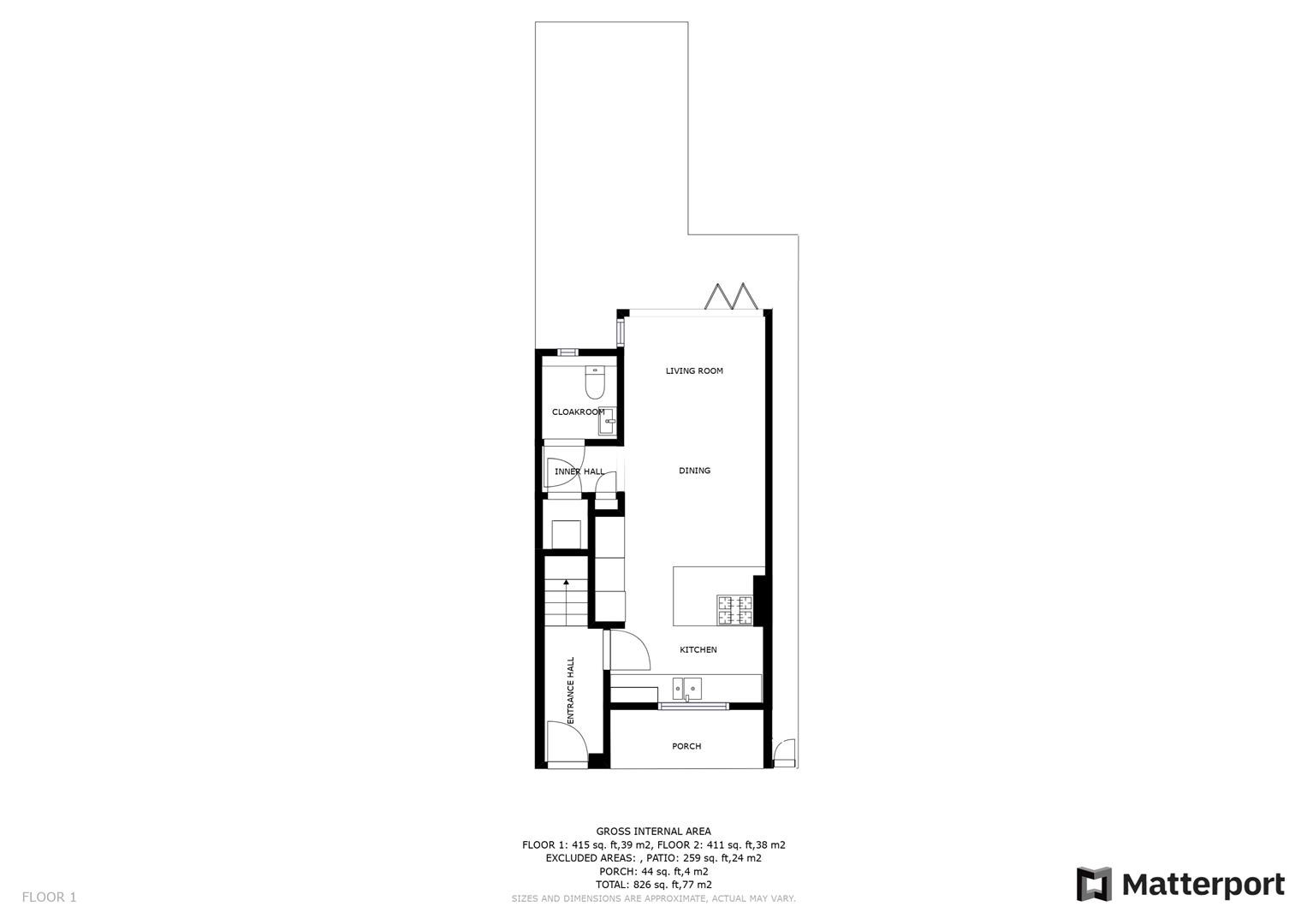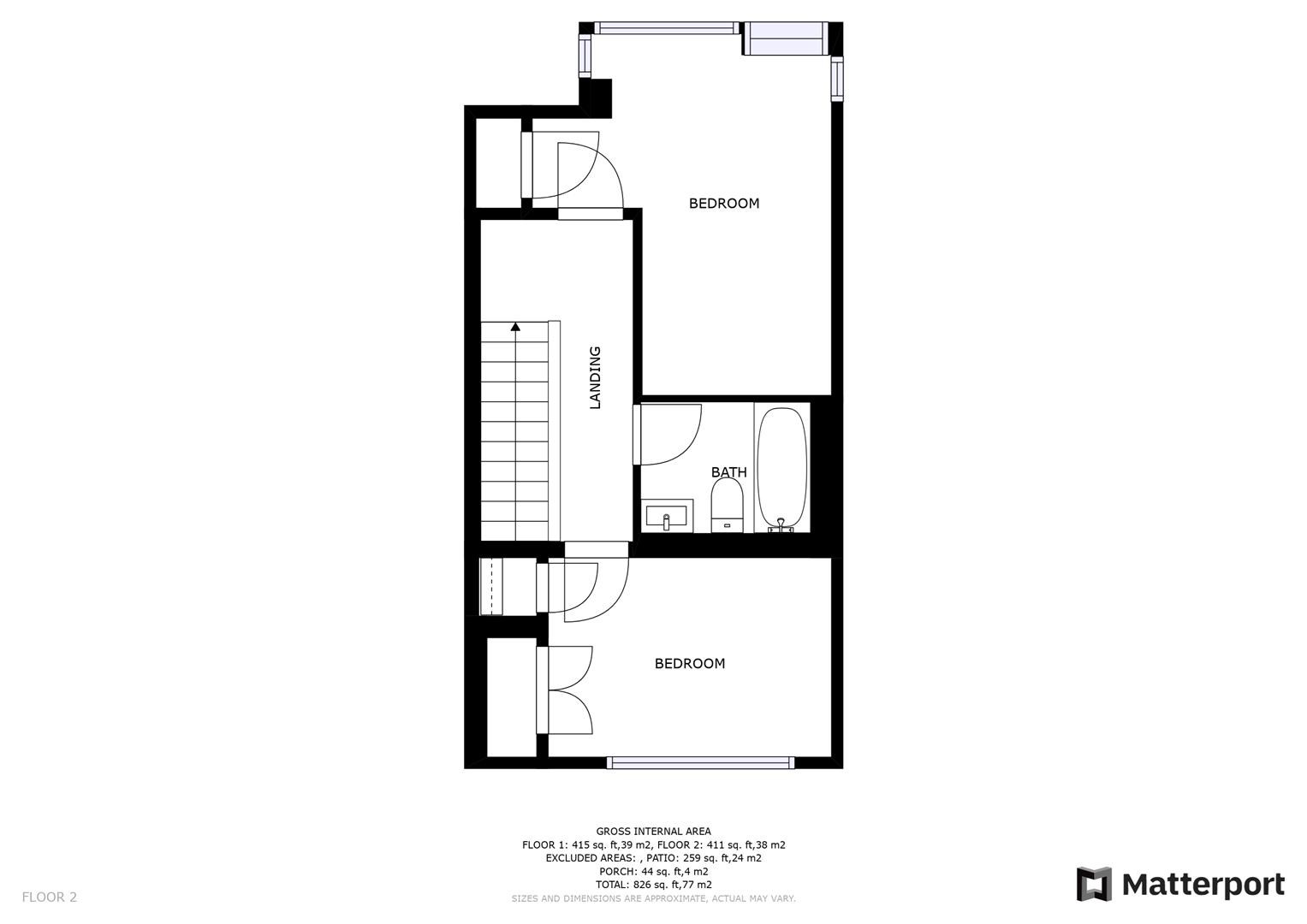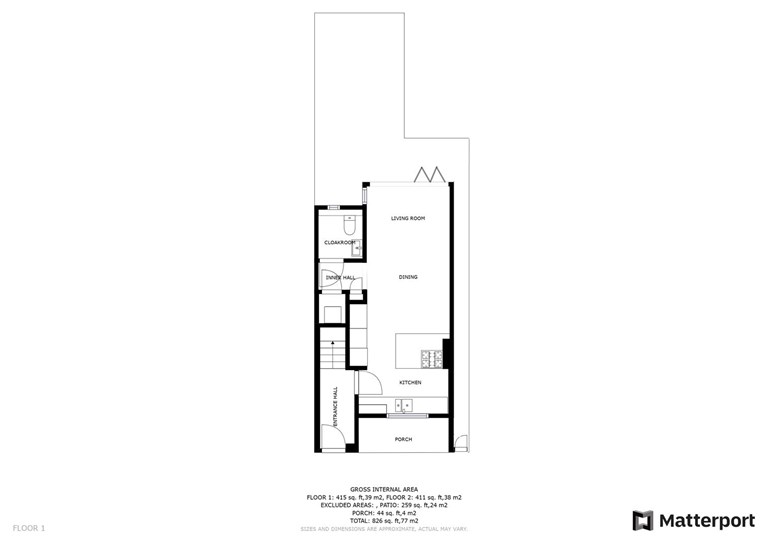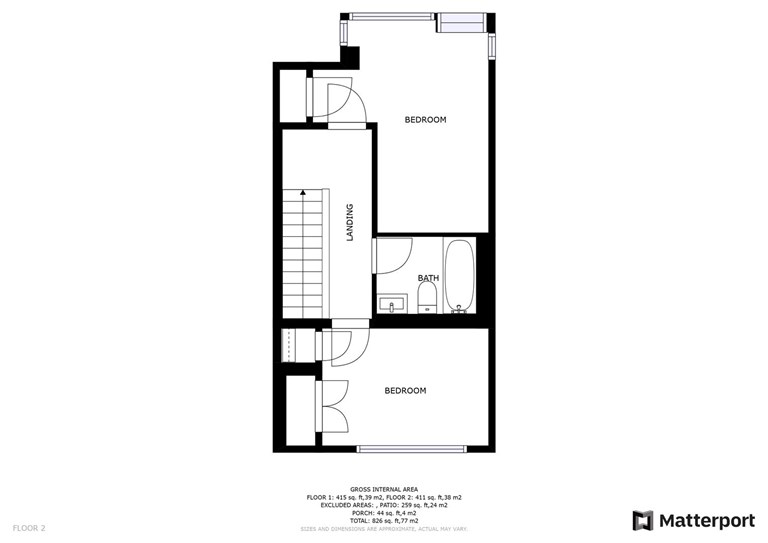





























Superb opportunity to acquire a stylish modern home in Pontcanna
Excellent location
Walking distance to all amenities, parks and restaurants
No onward chain
Two double bedrooms
Stylish open plan living/ dining/ kitchen
Parking
Enclosed, low maintenance garden
Viewings highly recommended
EPC B
EPC Rating B
Nestled away in a quiet private courtyard discreetly located off leafy Conway Road lies the exclusive Conway Mews development, consisting of eight architecturally designed mews townhouses with handsome brick facades in-keeping with local architecture whilst adding a 'London-Mews' style twist.
Rarely available to the local market, this uber-stylish abode offers the highest level of specification including the 'Sigma 3' kitchen with granite worktops, 'NEFF' integrated appliances and 'Porcelanosa' bathroom suites, all of which are complemented by the stylish neutral decor and the generous floor-to-ceiling windows, tactically arranged to allow a continuous stream of warm, natural light flow through the property.
The ground floor accommodation comprises the welcoming entrance hall, living area with bi-folding doors to the rear, open plan to the stunning fitted kitchen/dining area, cloakroom and utility store cupboard.
To the first floor are two double bedrooms, both with built-in wardrobes, and the luxury-hotel standard fully-tiled bathroom suite.
This magnificent home is sold chain-free with solar panel heated water, underfloor heating system on each level, private parking space and brick-built storage unit.
A unique opportunity to acquire a truly special home in this truly special neighbourhood. Situated in close proximity to Cardiff s most significant open green spaces: Pontcanna and Llandaff Fields and surrounded by bistros, restaurants and good local pubs. With a 20 minute walk into the city centre or a 10 minute bus ride.
Front
Storm porch. Off street parking. Brick-built storage unit.
Entrance Hall
Enter via a composite door with inner glazed window to the front elevation. Oak wooden flooring. Wooden staircase with wooden handrail leading to the first floor.
Open Plan Kitchen/Diner/Living Room
7.92m max x 2.74m max (26' max x 9' max)
Open plan kitchen, diner and living room.
Kitchen area
Double glazed window to the front elevation. The kitchen is laid with a selection of wall and base units with granite worktops over. Five ring Neff gas hob with cooker hood over. Integrated Neff slide and hide oven. Integrated Neff microwave oven. Integrated Rangemaster fridge freezer. Stainless steel one and a half bowl sink and drainer with mixer tap. Integrated full length dishwasher. Continuation of oak wooden flooring.
Dining/living area
Bi-folding doors leading to the rear garden. Multi media points. Built in slim storage cupboard with electric fuse board and power point.
Utility Cupboard
Plumbing for washing machine. Power. Door leading to the cloakroom.
Cloakroom
Double glazed obscure window to the rear elevation. Wall hung W/C. Wall hung wash hand basin and vanity cupboard. Part tiled walls. Tiled flooring.
Landing
Stairs rise up from the entrance hall. Glass bannister. Continuation of oak wooden flooring.
Bedroom One
4.19m max x 2.36m max (13'9 max x 7'9 max)
Double glazed window to the rear elevation with part obscure glazing. Continuation of oak wooden flooring. Built in wardrobe with light.
Bedroom Two
3.56m max x 2.49m max (11'8 max x 8'2 max)
Double glazed window to the front elevation. Continuation of oak wooden flooring. Built in wardrobe with light. Airing cupboard with hot water tank and boiler.
Bathroom
1.68m max x 2.16m max (5'6 max x 7'1 max)
Wall hung W/C. Wall hung wash hand basin and vanity cupboard. Bath with plumbed shower oven and rainfall shower head. Glass splash-back screen. Tiled walls. Tiled flooring. Shaver point. Extractor fan.
Garden
Enclosed rear garden. Landscaped with stone patio and astro turf lawn. Timber fencing. Outside power point. Outside cold water tap. Outside light. Side path access with slate chippings leading to the front of the property.
Additional Information
Underfloor heating throughout the property. Solar panels.
Virtual Staging Photos
Please note where virtual staging has been used, the furniture is not to scale and is used only as a visual guide of how a room could look. We would advise potential buyers to measure the rooms and potential furniture themselves before committing to a purchase.
Conway Mews Management
Future buyers will also become a stakeholder in the Conway Mews Management Company, this includes a monthly fee of £50 - which is varied on agreement of residents depending on the use of the fee. Normally this includes maintenance of the land or common work on all the houses, along with any needed legal expenses. The common land at the mews is managed by Seel &Co and three of the residents are directors of the Management Company of Conway Mews.
So if any work was needed on the access road then it would be a decision made by the residents and managed by Seel&Co. For example, the white line and street sign at the end of Conway Mews were facilitated by Conway Mews residents.
 |
|
|




Below is a breakdown of how the total amount of LTT was calculated
IMPORTANT NOTICE FROM HERN & CRABTREE
Descriptions of the property are subjective and are used in good faith as an opinion and NOT as a statement of fact. Please make further specific enquires to ensure that our descriptions are likely to match any expectations you may have of the property. We have not tested any services, systems or appliances at this property. We strongly recommend that all the information we provide be verified by you on inspection, and by your Surveyor and Conveyancer.
Refundable Holding deposit - Capped at 1 weeks rent
Security Deposit - Capped at 5 weeks rent for annual rental under £50,000, or 6 weeks rent for annual rental over £50,000
Rent - The agreed monthly rent
Changes to tenancy - Capped at £100 inc VAT
Early termination charge - Not exceeding the landlord’s financial losses
Late payment of rent - Interest of 3% above BoE base rate for each day the rent is late, once it is 14 days overdue
Replacement keys - Reasonable costs or give the tenant the option to purchase themselves
Utilities, council tax, communication services, TV Licence etc - Tenants own responsibility unless otherwise stated in contract
